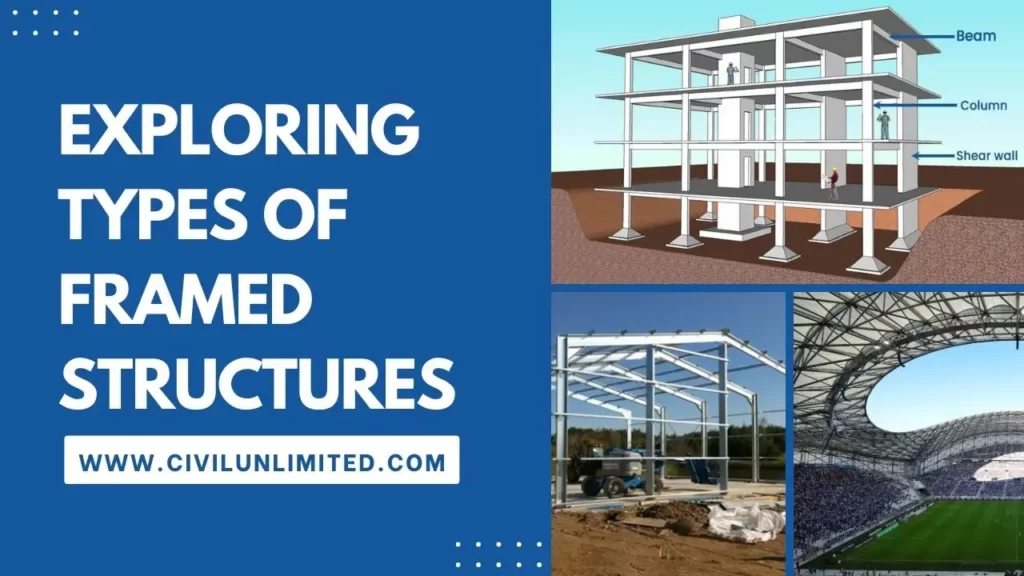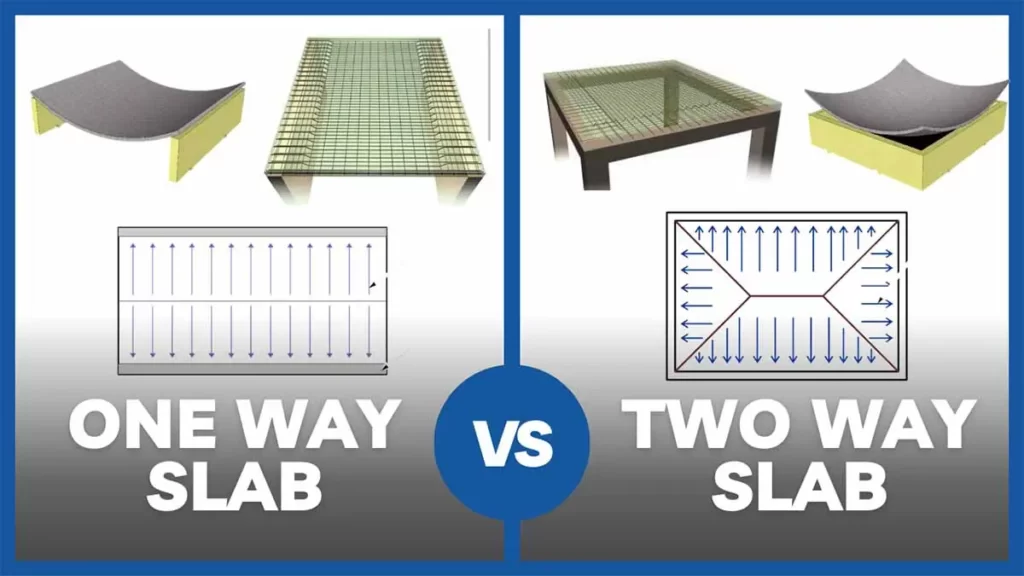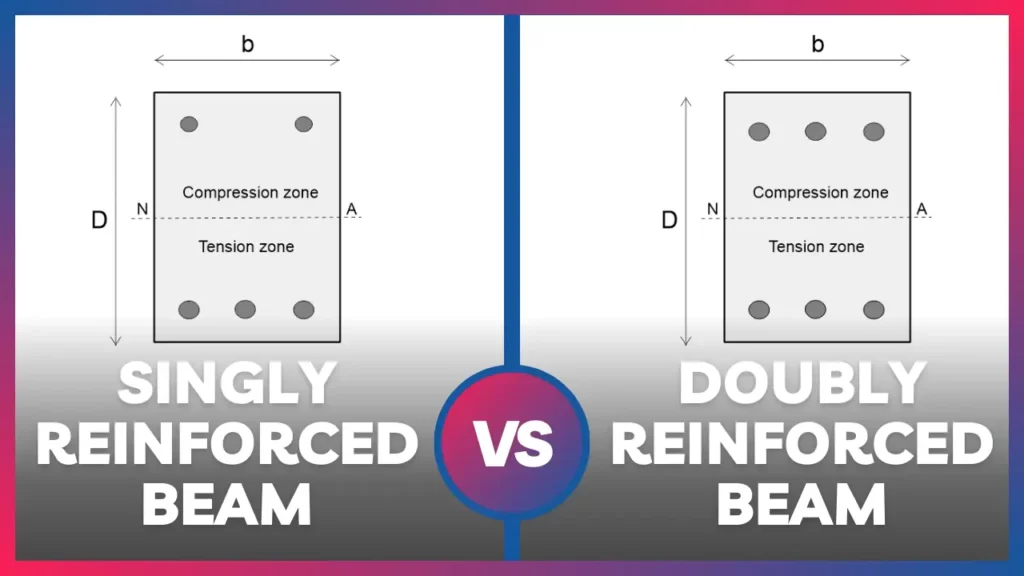What is a framed structure?
In the field of construction, a framed structure refers to a system of structure or building that derives its strength and stability from a frame-like arrangement of structural elements like beams, columns bracings, etc.
These structural elements are designed to withstand the imposed loads such as gravity loads, and other lateral forces, and to counteract the large moments that result from the applied loading.
The structural elements of a frame structure can be made from different materials, including reinforced cement concrete, steel, and wood.
The framed structure serves as the backbone of countless buildings around the world. Let’s explore some of the most common types of framed structures in detail.
Types of framed structure
Framed structure comes in various types and forms. The selection of the framed structure should depend upon the project’s purpose and requirements. Here are some of the most common types of framed structures.
- Portal Frame Structure
- Skeleton Frame Structure
- Moment or Rigid Frame Structure
- Braced Frame Structure
- Truss Frame Structure
- Space Frame Structure
The first three frame structures represent the core types of framed structures that provide primary support and stability for buildings, hence these frame structures are sometimes called Primary structural frames.
The other three frame structures are used in combination with primary structural frames as an additional system to enhance their performances, such frame structures are known as Secondary structural frames.
Now, let’s explore each of the types in detail.
1) Portal frame structure
The portal frame structure is nothing but a two-dimensional frame characterized by a rigid joint between columns and beams / Rafters.
Because of the rigid joint, most of the moment developed in the rafter is transferred to the column, which results in either a small section rafter or a longer span for the same section of the rafter. This makes the portal frame suitable for wide-span buildings such as warehouses, barns, etc.
The elements of portal frame structures can be constructed using a variety of materials like steel, wood, RCC, etc.
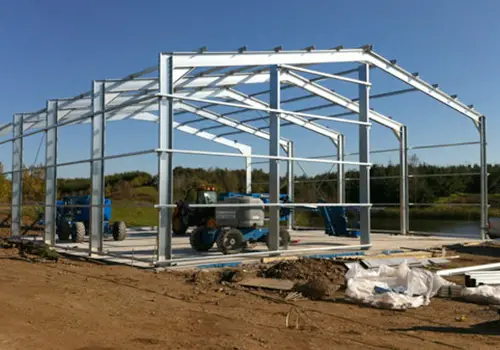
2) Skeleton frame structure
The skeleton frame structure consists of a network of vertical and horizontal frameworks such as columns, beams, and shear walls.
They are frequently used in multistorey building construction, where the vertical column bears the gravitational and imposed loads, and the horizontal beam and shear wall tackle the lateral forces.
The skeleton frames can be constructed using a variety of materials like steel, wood, and concrete and the building envelope can be formed by glazing panels, cladding, brickwork, etc.
The skeleton frame structures are also known as Frame and shear wall structures.
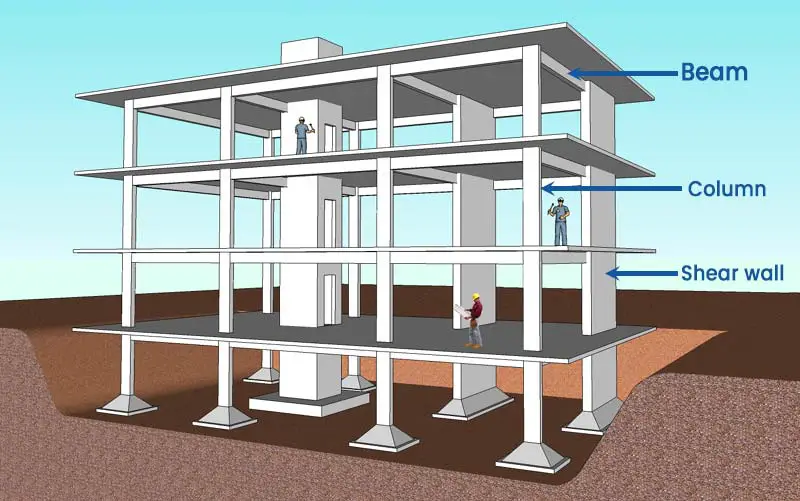
3) Moment or Rigid frame structure
Moment frame structure, otherwise known as Rigid frame structure consists of linear elements like beams and columns, with beams rigidly connected to the columns.
The moment frame structure is used to resist both vertical and lateral loads. Resistance to lateral forces is provided by the rigid beam-column connection.
In the moment frame, the lateral force is resisted by the development of bending moment and shear force in the frame members and joints. Due to rigid connection, the moment frame cannot displace laterally without bending frame members. Therefore, the bending rigidity and stiffness of the frame member is the primary source of lateral stiffness of the overall frame.
It is expensive to build and is used in earthquake-resistant buildings.
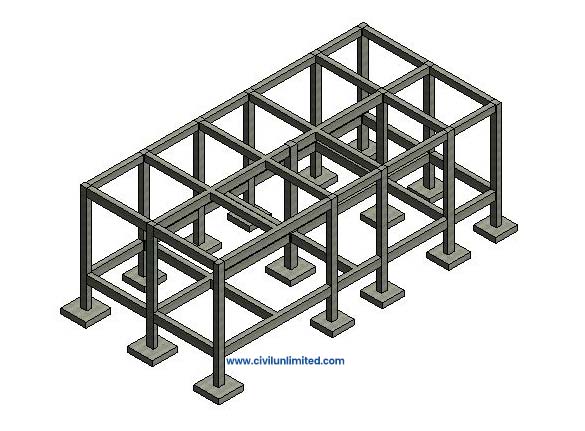
4) Braced Frame Structure
A braced frame structure is commonly used in places where the structure is subjected to lateral forces such as wind and earthquake forces. The members in the braced frame are generally made up of structural steel material.
The beams and columns of the frame carry the vertical loads and the braces withstand the lateral forces. They are widely used in high-rise buildings and regions which are prone to high seismic activities.
There are different types of bracing options available. Some of them are listed below.
- Diagonal bracing
- X bracing
- V bracing
- Chevron bracing
- K bracing
- Global bracing etc.
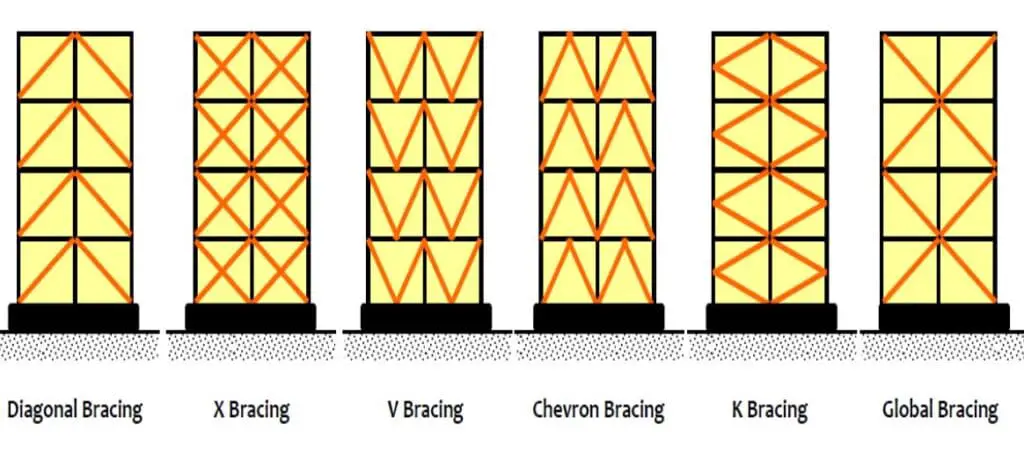
5) Truss frame structure
A truss frame structure is a type of structural system composed of interconnected triangular units called trusses. Trusses are typically made of straight members arranged in a triangular pattern with pinned end joints.
The triangular shape is essential because it distributes the loads evenly and efficiently, making truss frame structures strong and capable of spanning long distances without using excessive materials.
Truss frames are commonly used in bridges, roofs, and other structures where long spans are required.
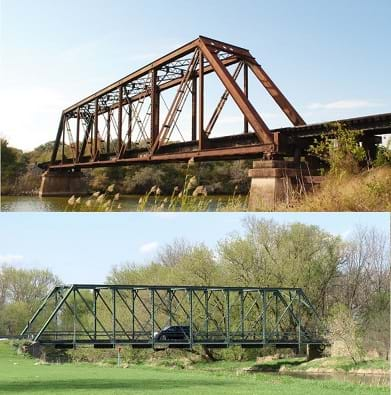
6) Space Frame Structure
A space frame structure or space structure, is a truss-like three-dimensional structure consisting of members (struts) that are interconnected in a geometric pattern to cover larger areas with the least interior supports.
Like a truss, a space frame structure is also strong because of its triangular loading units.
They are commonly used in buildings with large interior spans like factories, warehouses, stadiums, airports, etc. They are also used for architectural buildings with irregular shapes.
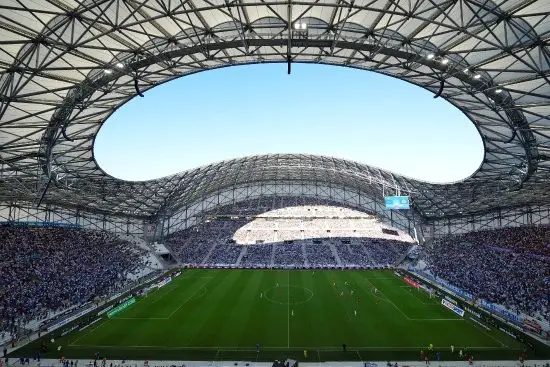
Applications of framed structures
Framed structures have a wide range of applications. Some of them are listed below.
1) Skyscrapers – The construction of skyscrapers should be impossible without the use of framed structures. Skeleton frame structures and moment frame structures are commonly used in the construction of skyscrapers.
2) Industrial facilities – Industrial facilities require wide space for production and storage. Portal frame structures are commonly used in constructing industrial buildings.
3) Stadiums – Stadiums and other sports arenas use large-span space structures to cover vast areas without the need for internal support columns ensuring unobstructed views for spectators.
4) Commercial buildings – Multi-story office buildings and shopping centers frequently utilize skeleton frame structures. These structures provide ample space for offices and stores while ensuring stability and safety.
5) Bridges – Truss-framed structures play a crucial role in bridge construction. They support the bridge deck and distribute vehicular and pedestrian loads to the nearest pier, ensuring safe passage over water bodies, valleys, and other obstacles.
Conclusion
Regardless of the type chosen, all framed structures share the fundamental principle of using interconnected elements to support loads and ensure the integrity of the building.
From skyscrapers to expansive airport terminals, framed structures continue to shape the world we live in.
Read more:
