What is a slab?
A slab is a flat, horizontal plane element in which the thickness is considerably smaller than its span and width. It is the most common bending or flexural member used in buildings, water tanks, and in bridge decks, etc.
The slabs are designed and constructed to support the load imposed on them such as walls, furniture, people, etc. They transfer these loads to the beams (or) walls supporting them.
Types of slab
Slabs are classified into different types based on their,
i) Shapes
Slabs can be designed and constructed in different shapes such as,
- Square,
- Rectangular,
- Circular,
- Trapezoidal etc.
The square and rectangular slabs are commonly used in building systems because of their simplicity. Circular slabs are commonly used in structures like water tanks, water treatment tanks, etc. The trapezoidal slabs are commonly used in the construction of combined footing to provide support for multiple columns.
ii) Support conditions
Based on the end support of the slab, the slabs are classified as,
a) Simply supported slab – It is a slab that is supported on its two opposite edges and there is no additional intermediate support between them.
b) Cantilever slab –It is a slab in which one end is fixed and the other end is hanging freely beyond horizontal projection and creates an overhanging structure. It is generally used for sunshades and balconies.
c) Continuous slab – It is a slab that is spanning across multiple beams and columns. A slab which is having at least two spans or 3 supports is considered as a continuous slab.
iii) Load distribution
Based on the dimension of the slab, the distribution of load from slab to beam varies. It is of two types namely,
- One way slab and
- Two way slab.
We’ll discuss these types in detail below.
iv) Special types
a) Ribbed slabs – A slab that consists of closely spaced concrete ribs to increase the load-carrying capacity and to reduce weight.
b) Waffle slabs – It is a slab with concrete ribs (or) joists running in two directions forming a grid-like waffle pattern. This slab is much more stronger than the solid slabs.
c) Flat slabs – Flat slabs are generally multi-span slabs that rest directly on columns without any beams. This can increase the headroom available and provides flexibility in architectural design.
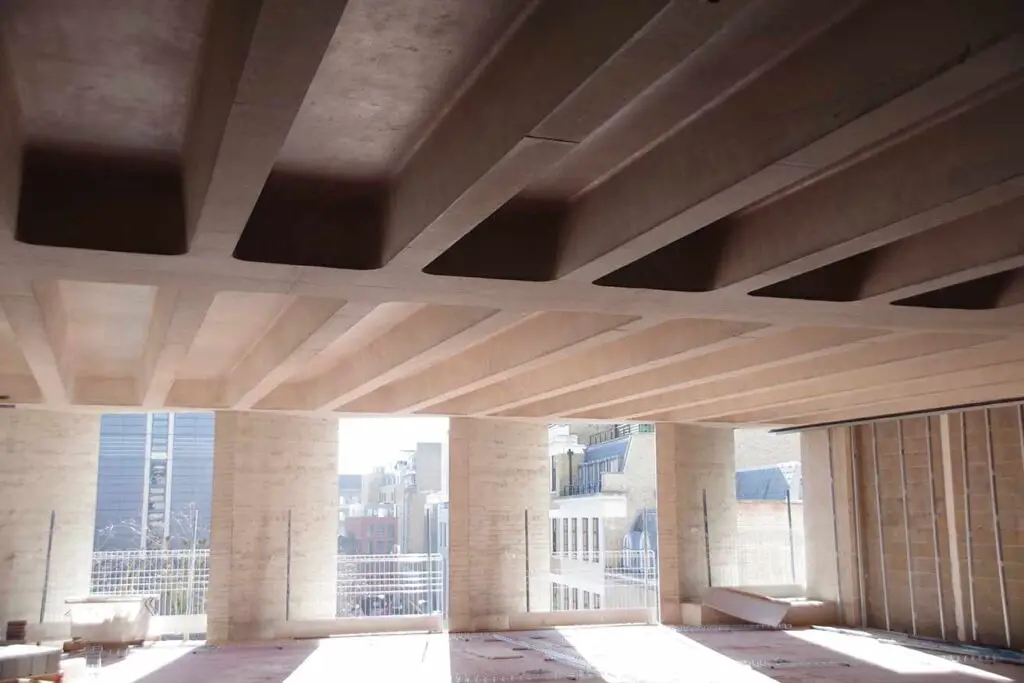


What is one way slab?
The slabs that are supported on two opposite sides (or) on all four sides with a ratio of long span to short span exceeding 2 are referred to as one-way slabs.
If (Longer span/Shorter span) > 2, then it is a one way slab.
For example, let’s consider the following slab

Now, that you know what is one way slab, let’s explore some of its features and properties.
i) Load distribution
In nature, objects tend to adopt the easiest path to accomplish their tasks. For instance, rainwater naturally forms a round or oval shape because it is the simplest form to take.
In a similar manner, concrete structures also have a tendency to seek the path of least resistance.
In the case of a one-way slab, the load naturally chooses the easiest route for transfer, which happens to be along the shorter span. Therefore, the load instinctively follows the path of least resistance, which is through the smaller span in a one-way slab. It is called a one-way slab because the load distribution happens in one direction.

ii) Since the transfer of load happens along the shorter span, there is a bending along the shorter span direction.
iii) The main reinforcement is provided along the shorter span to counteract the bending moment produced. Since there is no bending moment along the longer span direction, we don’t need to provide main reinforcements, it is enough to provide secondary reinforcement along the longer span.
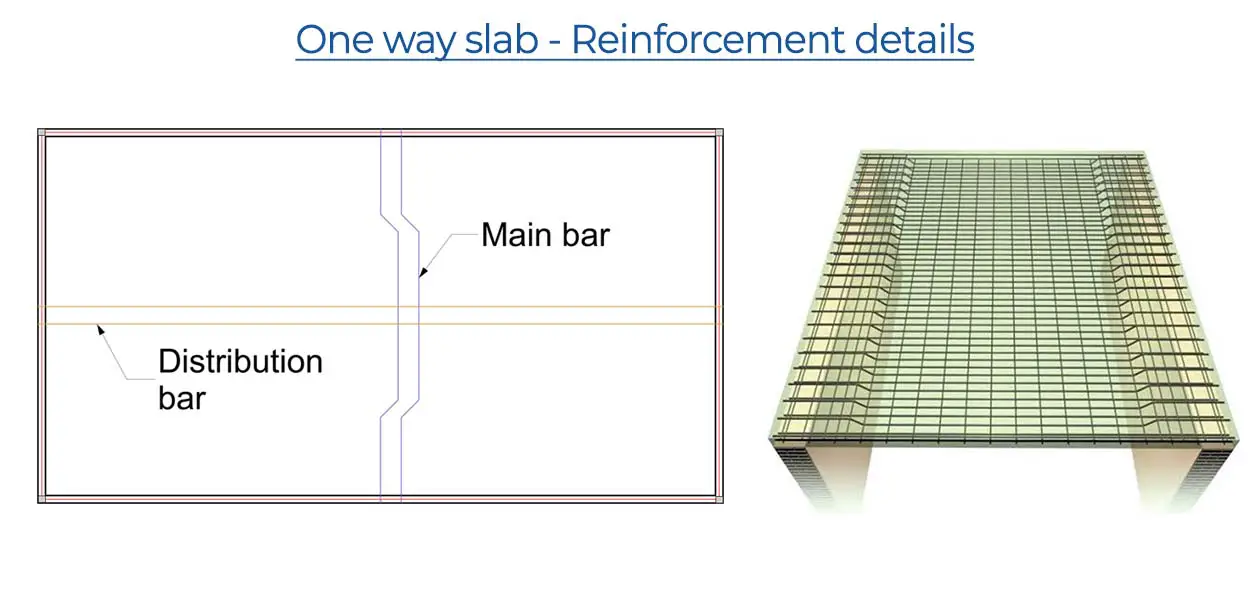
iv) One way slab only experiences deflection along the shorter span, while the longer span remains relatively straight.
v) The deflection shall be somewhat higher than in two way slabs.
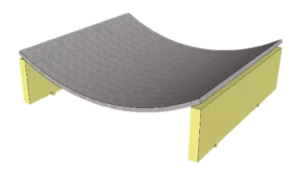
vi) Since there is no need for main reinforcement along the longer span direction, the quantity of steel used in one way slab is less when compared to a two way slab.
What is two way slab?
The slabs that are supported on all four sides with a ratio of long span to short span equal to (or) less than 2 are referred to as two-way slabs.
If (Longer span/Shorter span) ≤ 2, then it is a two way slab.
For example, let’s consider the following slab

Now, that you know what is two way slab, let’s explore some of its features and properties.
i) Load distribution – In two way slab the load is distributed to the supporting beams in both directions. The load is distributed as triangle and trapezoidal patterns.

ii) Since the transfer of load happens along both directions, the bending moment also developed along both directions. However, if both spans are not equal, then the magnitude of the bending moment developed along the shorter span is larger.
iii) Here, we provide main reinforcement along both directions and there is no need for secondary reinforcement.
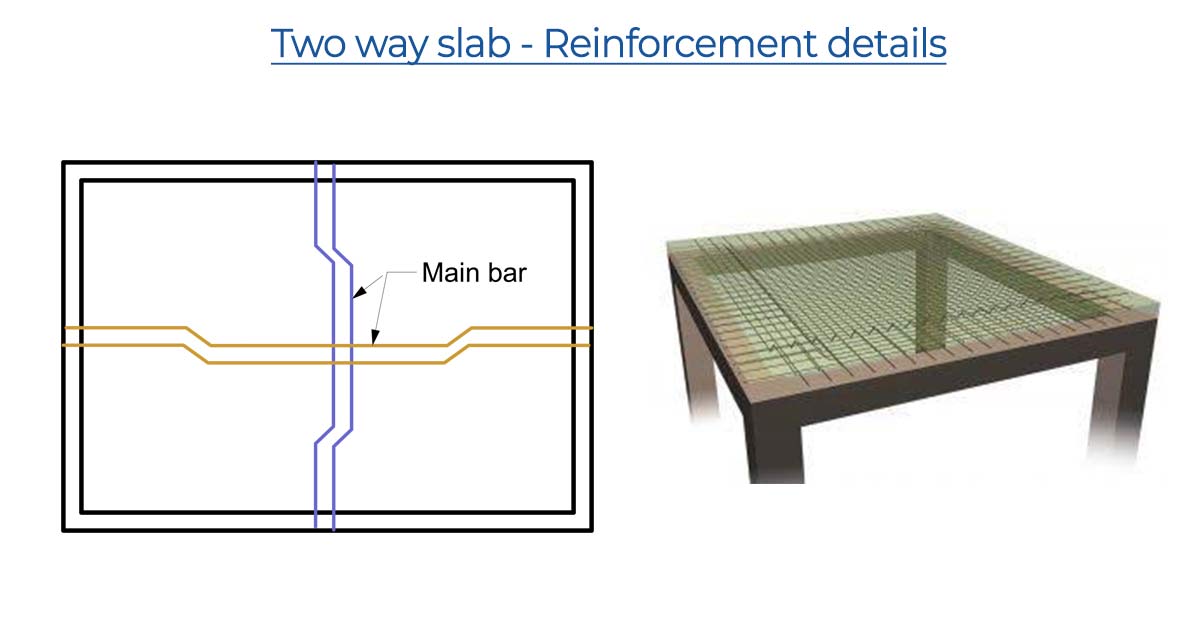
iv) Two-way slab experiences deflection along both directions with a combination of upward and downward deflections.
v) The deflection shall be lower than in one way slabs due to the flexural rigidity of the slab in a mutually perpendicular direction.
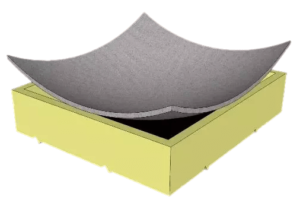
vi) The quantity of steel used in the two way slab is higher than the quantity of steel used in one way slab.
Difference between one way slab and Two way slab
Now that you have learned the concepts. Let’s summarize their difference in a table format.
| S.No | One way slab | Two way slab |
|---|---|---|
| 1 | (Longer span/Shorter span) > 2 | (Longer span/Shorter span) ≤ 2 |
| 2 | Mostly supported by beams on two opposite sides. But also can be supported on 4 sides | Must be supported by beams or walls on 4 sides |
| 3 | Bending along the shorter direction | Bending along both directions |
| 4 | Load distribution along the shorter direction | Load distribute in both directions |
| 5 | Load distribution pattern consists of 2 rectangles | Load distribution pattern consists of triangles and trapezoids |
| 6 | Main reinforcement is provided along the shorter direction. Secondary reinforcement is provided along the longer direction | Main reinforcement is provided in both directions |
| 7 | Less quantity of steel is used | Quantity of steel used is higher than the one way slab |
| 8 | Experience deflection along the shorter span & the longer span remains relatively straight | Deflection along both directions |
| 9 | Deflection is slightly higher than the two way slab | Deflection is slightly lesser than the one way slab |
| 10 | Used in the veranda, balconies, etc. | Used in the construction of multistorey buildings |
FAQ
What is the purpose of providing main and secondary reinforcement in the slab?
The main purpose of providing the main reinforcement in the slab is to transfer the bending moment developed at the bottom of the slab to the supporting wall or beam.
The main reinforcement is
- Placed along the shorter direction in one way slab
- Placed along both directions in two way slab
The main purpose of providing secondary reinforcement is to resist cracking, shrinkage, and temperature changes. The secondary reinforcement is also known as Distribution reinforcement.
Now that you learned all the concepts, why not try some quizzes?
Quiz
Hope you understand everything you need to know about One way Slab and Two way Slab. If you find this article helpful, We would appreciate your feedback in the comment section. Your comments will surely make our day 😊.
Read more:
Gradation of Aggregates and its importance
How to check the quality of cement at the construction site?
Bar Bending Schedule (BBS) – Important Concepts and Formulas
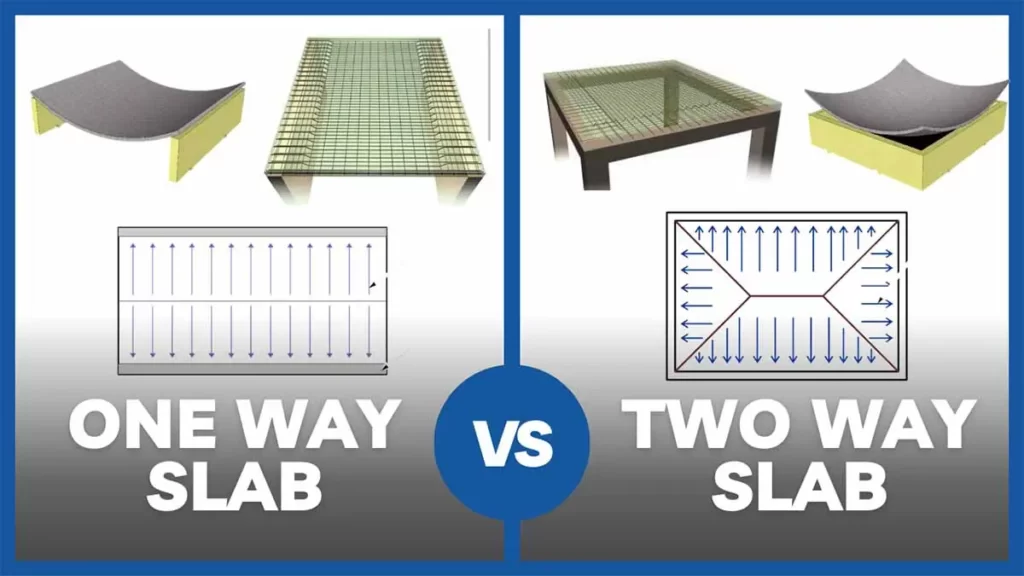

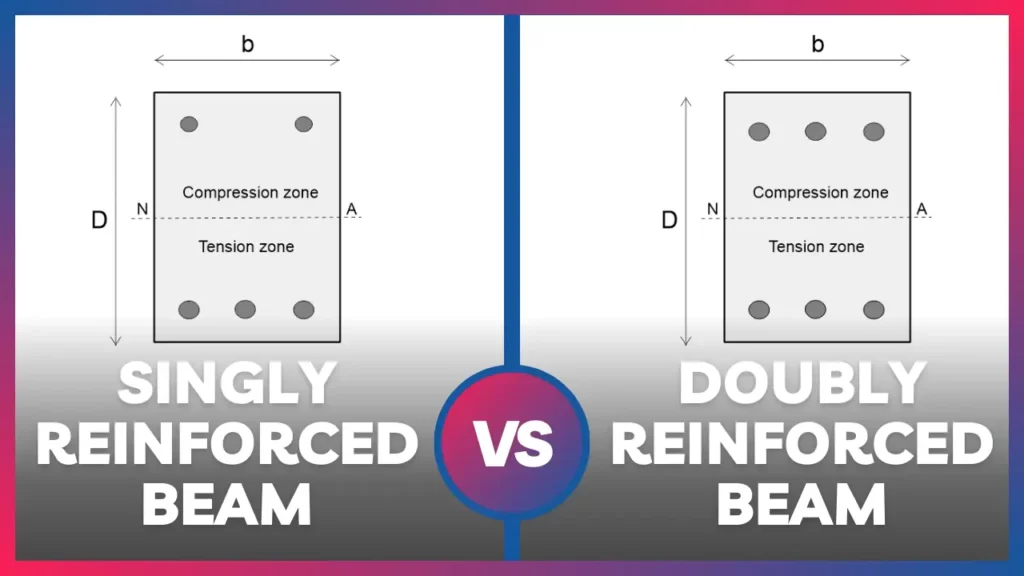
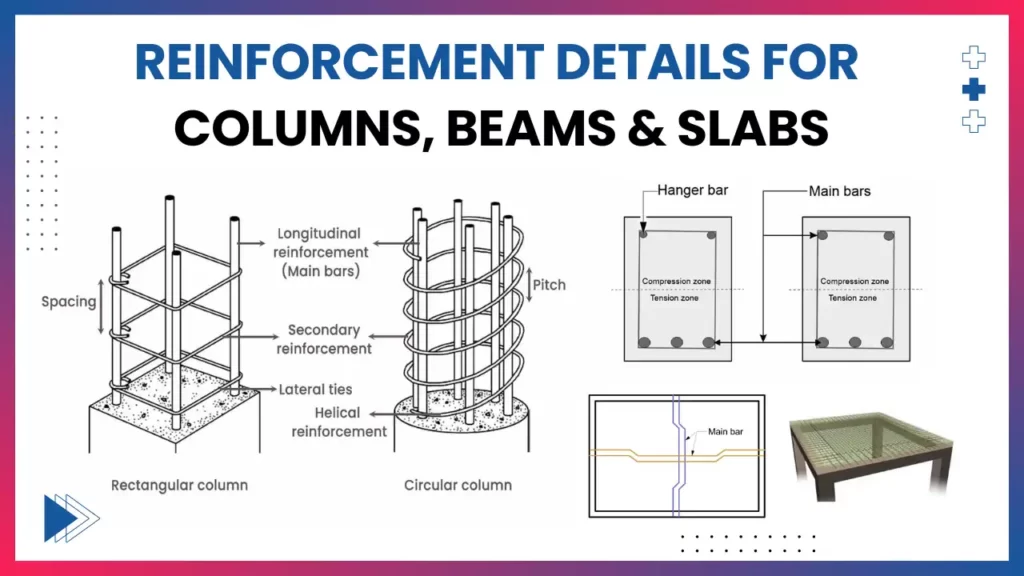

Really enjoyed the way you have broken down the topic. Quite interesting and scintillating. 😜
Kindly treat topic on bottom, near face, top etc bars in reinforcement arrangement in slab, and what are their functions.?
I’m glad you enjoyed this article.
Regarding your question,
The slab is a flexural member which means it experiences both compression and tensile forces.
Concrete is excellent at handling compression forces but tends to be weaker against tensile forces. So we have to introduce another material which is steel reinforcement, to take care of the tensile forces.
As the slab undergoes loading, the middle zone of the slab sags downwards, creating compression forces on the top and tensile forces on the bottom. Meanwhile, the edge zone undergoes hogging action due to support reaction, creating tensile forces on the top and compression forces on the bottom.
Therefore, the reinforcement should be placed near the top, at the edge zones, and should be placed near the bottom, at the mid zones, for effectively distributing the compression and tensile forces of the slab.
I hope this explanation clarifies why these specific reinforcement placements are essential in slab construction.
If you have any more questions, feel free to ask!