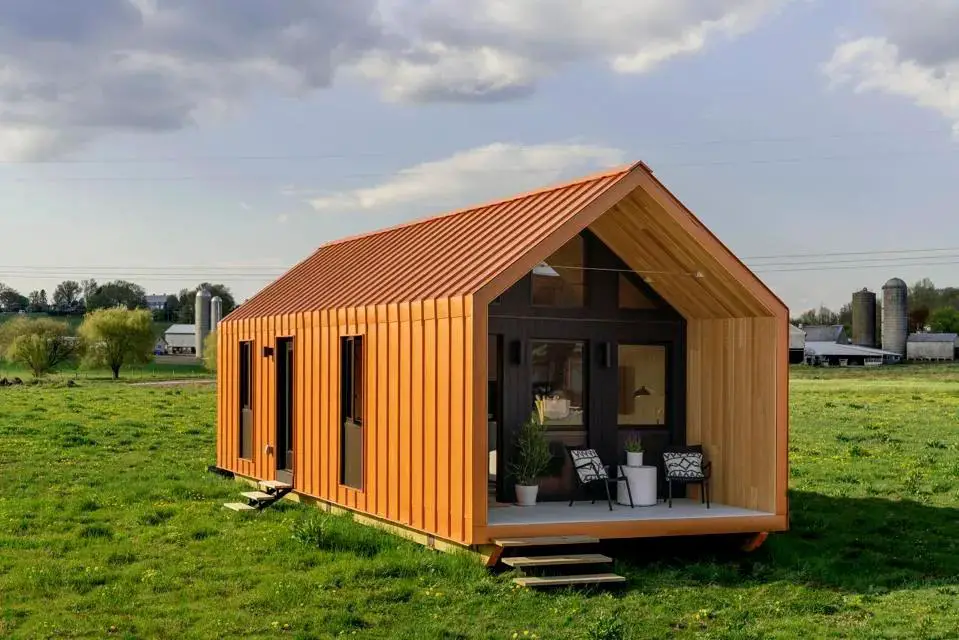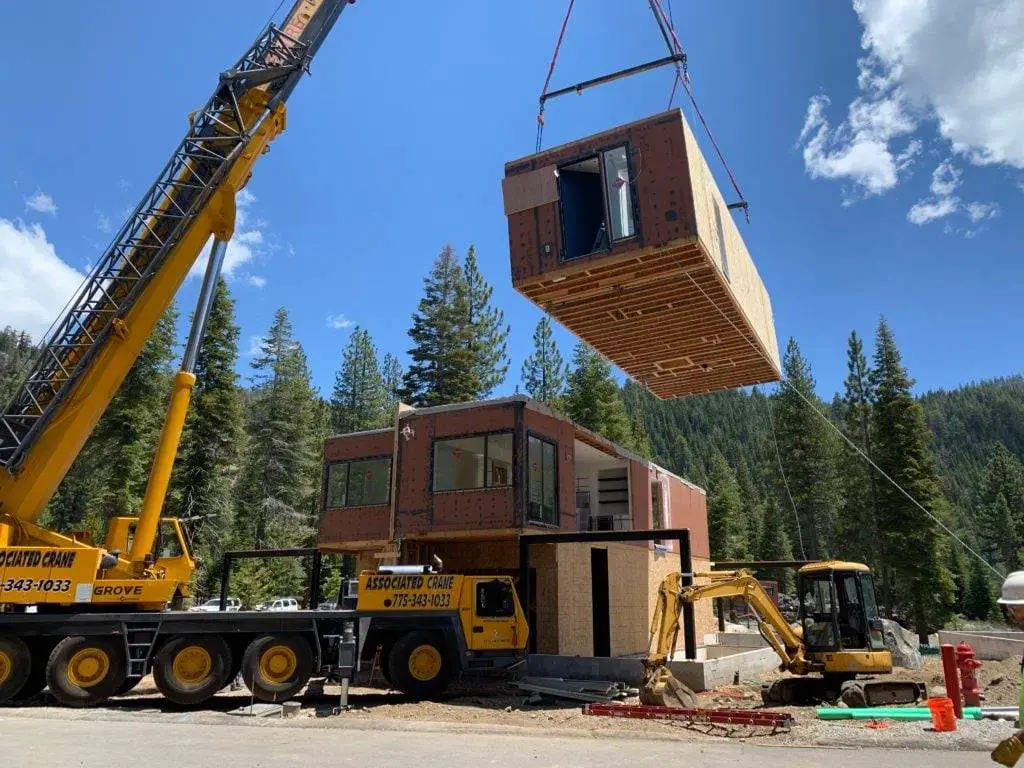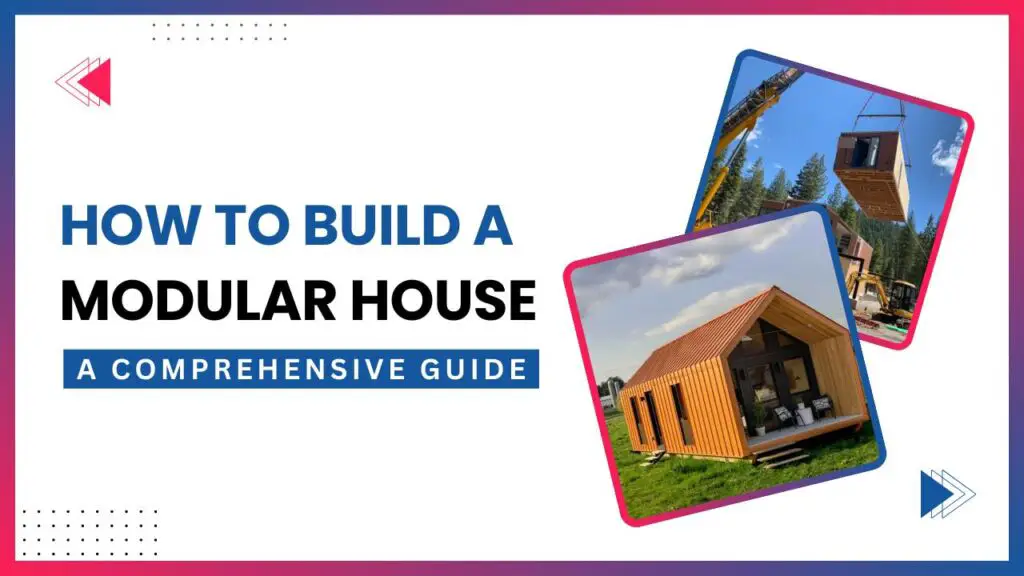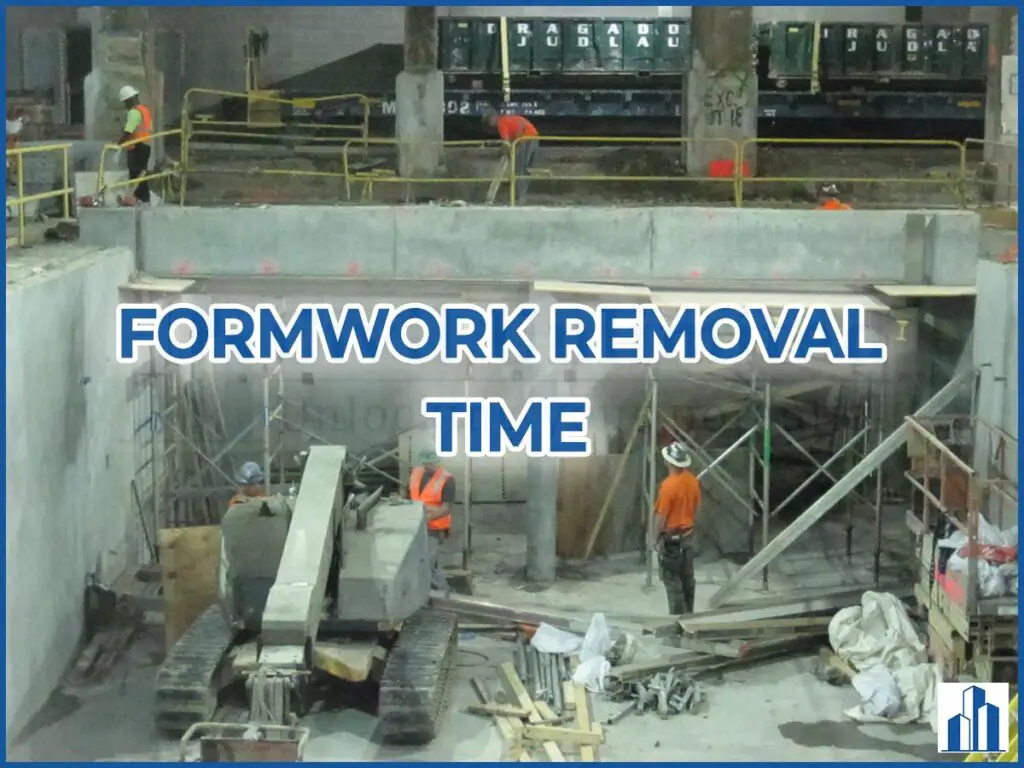Building a modular house is a cost-effective and environmentally friendly alternative to traditional construction methods.
They are manufactured in factories that adhere to the same building codes as traditional residences but with the added benefit of quality control.
These houses can be more environmentally friendly, resulting in long-term savings on utility bills.
In this article, we will take a brief look at how to build a modular house and the multiple benefits.
What is a Modular House?

Modular houses are the prefabricated structures that are manufactured in a factory and then transported to the construction site for installation.
They are equivalent to site-built homes regarding the quality of construction and standards, but the construction method differs.
The modules are formed under a regulated factory environment to guarantee uniformity of the output and quality control.
After delivery to the place, the modules are mounted and laid on a stable basis.
Through the use of modular building, homeowners will have a choice to pick the right size from small single-story homes to huge multi-story homes.
They are also made to be energy-saving thus saving you on energy bills.
These systems offer a practical and economical solution that resembles the site-built homes with quick erection that possibly reduces the initial costs.
House Modify is an excellent source of interior design, architecture, gardening, furniture design, interior decorating trends, and home renewal techniques.
Comprehensive Guide to Build a Modular House

If you want to build a modular home, you have to understand the steps needed to make it the home of your dreams.
1. Structure and Plan
The first stage in building a modular home is designing and planning.
Modular home builders and owners work together to design the house of their dreams which is based entirely on their specific needs and tastes.
The builder will utilize CAD software for developing detailed home floor plans and blueprints.
2. Construction in Factory
Modular homes are manufactured in the factory after the designing and planning stages.
The modules will be welded together on an assembly line separately in the factory’s sections.
Modules are built using specific construction materials such as wood framing, drywall, insulation, and roofing among others.
Every module is made to meet the state and municipal building codes and ordinances.
3. Quality Control
A severe quality assurance policy assures at every step of the build process that the modules meet the highest standards of craftsmanship and quality.
4. Transportation
When the components are manufactured, they are mounted on flatbed trucks and then transported to the construction site.
Modules are shipped by means of transport which require permits as well as escorts.
The modules are fitted cozily to the car mechanically to minimize subsequent transportation damage.
5. Assembly
These modules are shifted to the construction site and put up on a prefabricated base at their destination place.
Ensuring the assembling of the foundation, a crane lifts the modules to be stacked in place and then held to the ground and each other.
The house is weatherproofed by connecting the plumbing and electrical fields and sealing the walls and tiny holes.
6. Finishing
It involves finalizing everything inside and outside the construction site, such as putting in place windows, doors, cupboards, floor, and other shapes of fittings.
7. Inspection
Local authorities need administrative institutions that will make modular housing compliant with similar building codes and regulations as permanent dwellings eventually.
An independent inspection is conducted.
The homeowner can meet all the requirements and then move into the modular house.
Advantages of Building a Modular Home
1. Green buildings
The energy of a modular home is eco-friendly because it can be reused many times.
The process is more efficient because in the factory waste reduction could be about 90%.
A modular house has a feature that it can be disassembled and rebuilt on the spot and all necessary structures are reusable.
2. Solid Structure
Even though individual modules are again and again moved to another position for installation, they are built to a high standard.
Hence, this building method involving complex safety elements will provide additional comfort for your property.
3. Up-front rating
Control your home-buying budget before actually starting the construction process.
A bit different from any normal household development, you can be certain that the price will remain unchanged.
Once the modular home is built, it can be moved via roadways or waterways, thus providing remote access, making it an ideal choice for building in extreme environments.
In contrast to that, modular homes are aimed at modernizing the construction process.
4. Structure Flexibility
Structure flexibility offers post-completion ability to add in new features.
This modular system is designed in such a way that simple connections are possible.
This enables you to upgrade your residential environment.
You don’t have to have a massive budget to remodel.
5. Quick Finish
Modular homes are superior to traditional buildings in terms of speed due to their already-designed modules.
Builders often provide a wide variety of fixtures and fittings, but the styles might be unlimited.
Disadvantages of Building a Modular Home
1. Customization Limit
Modular housing can be completed in several weeks, whereas purchasing a new home is much faster.
The main disadvantage is the lack of customization.
2. Size Limit
The contractors shall assemble the transportable modules regardless of their dimensions.
This size restriction limits the final configuration and size that you can build for your housing.
Conclusion
The modular house is a creative and cost-friendly alternative to the present housing problem.
The off-site construction process of these houses makes them faster and more cost-effective than traditionally site-built homes.
With a controlled manufacturing environment there is consistency of quality while customization.
Read more:
Stamped Concrete Patterns: Everything You Need to Know
Step-by-Step Guide: Compressive Strength Test Of Concrete Cube



