What is formwork?
A formwork is a temporary structure that is designed and constructed to hold the fresh concrete in its place during the process of placing, compacting, and curing till it attains sufficient strength.
Formwork is made up of various types of materials such as,
- Timber,
- Steel,
- Plywood,
- Plastic and
- Aluminium etc.
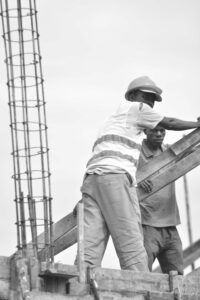
Among these, let’s discuss Aluminium formwork, one of the most economical and latest technology in the construction field.
What is Mivan Shuttering?
Mivan shuttering is one of the latest technologies in the construction field. It is nothing but the formwork that is made up of high-strength and low-weight aluminium material.
It allows the constructors to build concrete structures that are strong, accurate in dimensions, and provide high-quality finished concrete surfaces.
At the same time, it is also easy to use, significantly speeds up the construction process, and also provide substantial savings in the construction cost for buildings with repetitive layout.
It is also known as the Mivan construction, Mivan technology, Aluminium shuttering, or Aluminium formwork.

What does Mivan mean?
This type of aluminium formwork is first developed by a European construction company called Mivan Pvt ltd. In 1991, part of the Mivan Company called Mivan Far East (MFE) from Malaysia started manufacturing these formwork systems. Hence given the name “Mivan technology”.
MFE was the first in the world to successfully commercialize the use of aluminium formwork on an industrial scale.
Components of Mivan shuttering
The following components and parts are involved in the Mivan construction technology.
1) Wall components
This component includes many parts such as
a) Wall panel – It is the aluminium formwork that forms the face of the wall
b) Rocker – It is the supporting part of the wall panel. It is L-shaped and has holes for stub pins.
c) Kicker – It is basically a starter that keeps the walls in position and does not allow movement of the panels.
d) Stub pin – It helps in joining two wall panels.
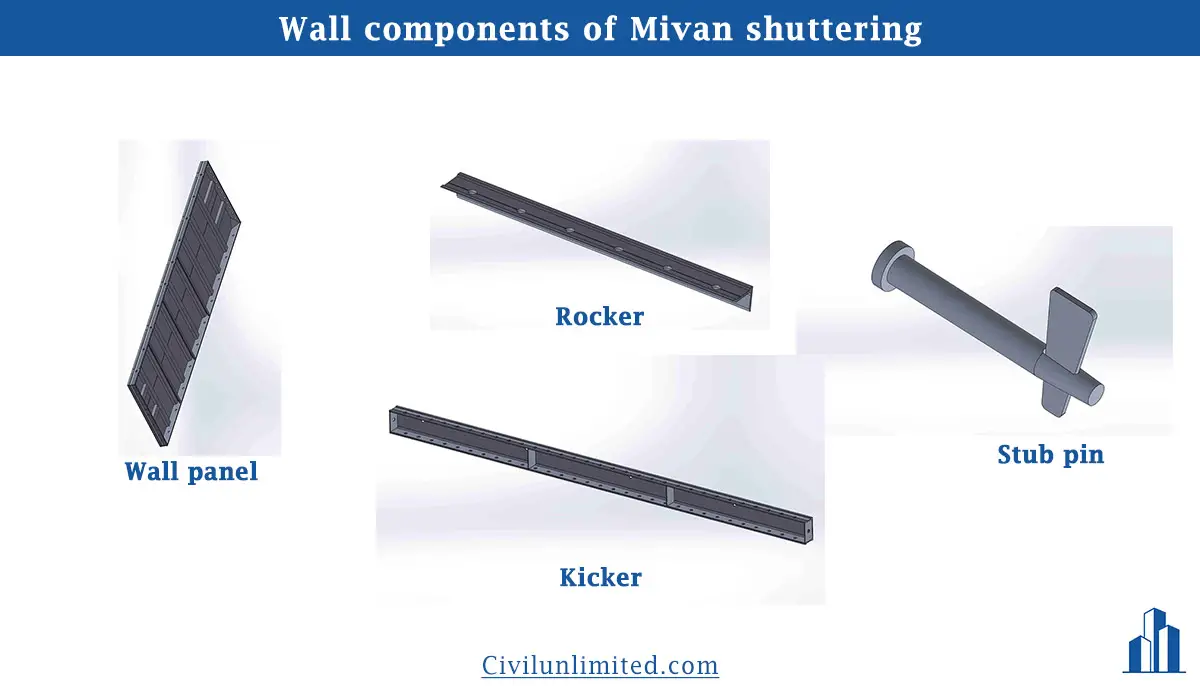
2) Beam components
This component includes many parts such as
a) Beam side panel – It is the rectangular aluminium formwork that is cut according to the size of the beam. It forms the side faces of the beam.
b) Beam soffit panel – It is a rectangular aluminium formwork that is used to form and support the soffit (base) of the beam.
c) Beam Prop head – It is used to support the beam. It is fitted with formwork in such a way that the formwork can be removed without affecting the props.
d) Beam soffit bulkhead – It is also used at the soffit of the beam and used to carry bulk loads.
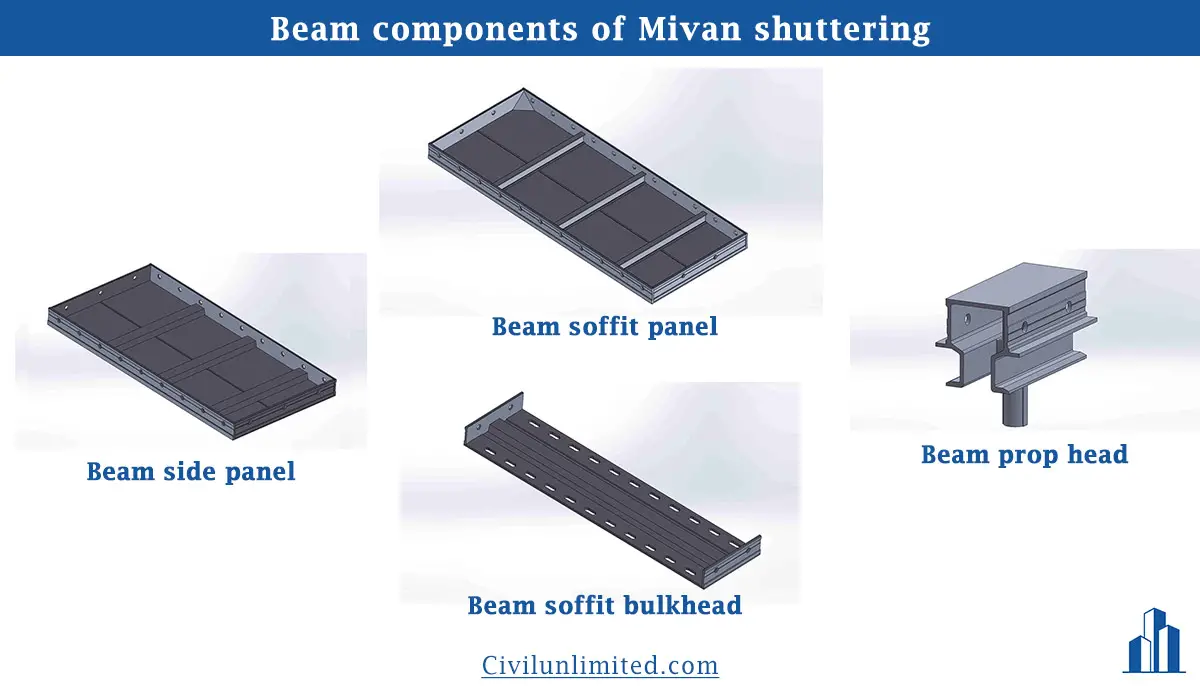
3) Deck components
This component includes parts such as
a) Deck panel – It provides the horizontal flat surface upon which the slab is cast.
b) Deck Prop head – Here the prop head is used to support the slab and transfer load from the slab to the ground.
c) Prop Length – It indicates the length of the prop. The length of the prop depends upon the height of the slab.
d) Deck mid beam – It is used to join the deck prop heads. It also serves as a strong support to the deck.
e) Soffit length – It provides support to the deck panels which are on the edge. The panels which are near to the perimeter of the room are called edge deck panels.
f) Beam bar – It is used to connect the deck prop head to the deck mid-beam.
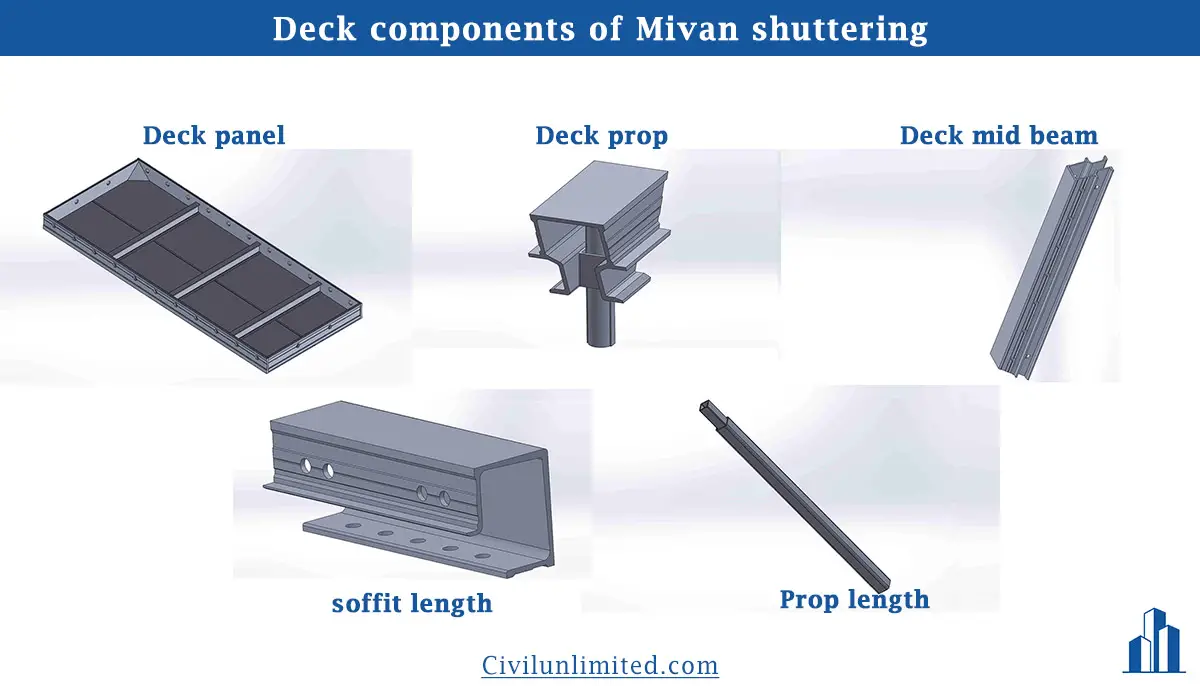
4) Other components
a) Internal corner – It is used to connect two vertical wall formwork at an internal corner.
b) External corner – It is used to connect two vertical wall formwork at an external corner.


Mivan shuttering construction procedure
Mivan construction procedure is similar to the traditional construction process but the only difference here is that there is no column (or) blocks used. Both the walls and slabs are made up of RCC and cast monolithically.
The following steps are involved in the Mivan construction technology.
1) Erection of wall reinforcing steel
2) Placing of aluminium wall formwork
3) Setting up the slab formwork
4) Placing of slab reinforcing steel
5) Inspection by the quality control team
6) Pouring concrete
7) Striking formwork after the concrete attains sufficient strength
Construction cycle of Mivan shuttering
In larger construction projects, we can’t be able to do all the construction processes for a floor at the same time. In that case, each floor is divided into different sections and the work can be completed successively.
For example, let’s take a floor that is divided into four sections. The nature of work done in days at each section are mentioned below.
Day 1: Erection of wall steel in section 1
Day 2: Erection of wall steel in section 2 and the erection of wall & slab formwork in section 1
Day 3: Erection of wall steel in section 3, Erection of formwork in section 2, Erection of slab steel and plumbing in section 1.
Day 4: Concrete pouring in section 1, Placing of slab steel & Plumbing in section 2, Erection of wall steel in section 4
Like this procedure, within 4-7 days entire floor construction can be completed.
Formwork removal time of Mivan shuttering
The vertical wall formwork can be removed in 12 hours (or) when concrete has reached the strength of 2 N/mm2.
The horizontal formwork can be removed in 36 hours (or) when concrete has reached the strength of 10 N/mm2.
Also read: Deshuttering period for traditional formwork
Advantages of Mivan construction
1) Fast pace of construction – Mivan Technology reduces the construction time by almost half in comparison to conventional practices.
2) Seismic resistant – This construction technology involves less number of joints since both slabs and walls are cast monolithically. Hence the building possesses more resistance to earthquakes than the ordinary building.
3) Simple to use – Can be assembled with nonskilled labour with simple training and no special tools are required.
4) Better finish quality – It gives a high-quality finish after removing the formwork, which reduces (or) sometimes eliminate the need for plastering.
5) High reusability – Mivan shuttering can be used 300 – 500 times. So the profit will be high with multiple projects.
6) Lightweight – The Average weight of aluminium formwork is only 23 – 25 kg per sq meter. So no heavy-lifting cranes are required.
Disadvantages of Mivan construction
1) Visible finishing lines – The finished structure could have visible finishing lines due to the small sizes of components used.
2) Inflexible to modification – After the structure is made, modification is difficult to make, hence requiring ultimate attention at the beginning of construction itself.
3) Possibility of shrinkage cracks – Since the whole structure is made of reinforced concrete, there may be a chance of minor cracks due to shrinkage.
4) Boon only to the mass constructions – Since in this technology, the whole structure is made of concrete, it may increase the cost of construction in small–scale constructions. But in mass constructions, by increasing the speed of construction and eliminating the need for plastering, it may give considerable profits at the end of the day. Hence it is only cost-effective for buildings with repetitive layouts.
Difference between Mivan formwork and traditional formwork
| Mivan formwork | Traditional formwork |
| The speed of construction is high | The speed of construction is slow due to step by step execution. |
| No need for plastering | Need of plastering |
| Less labour force required to assemble and remove the formwork | More labour force required to assemble and remove the formwork |
| The constructed structure is of superior quality | The constructed structure is of normal quality |
| Higher number of reusages | Lower number of reusages |
| High seismic resistance | Low seismic resistance |
| Usage of steel and concrete is high | Usage of steel and concrete is low |
Hope you understand everything you need to know about the Mivan shuttering. If you have any queries (or) if you find this article helpful, let us know in the comment section.
Read more: Deshuttering Period | Formwork Removal Time , Aggregates and its 5 main classifications
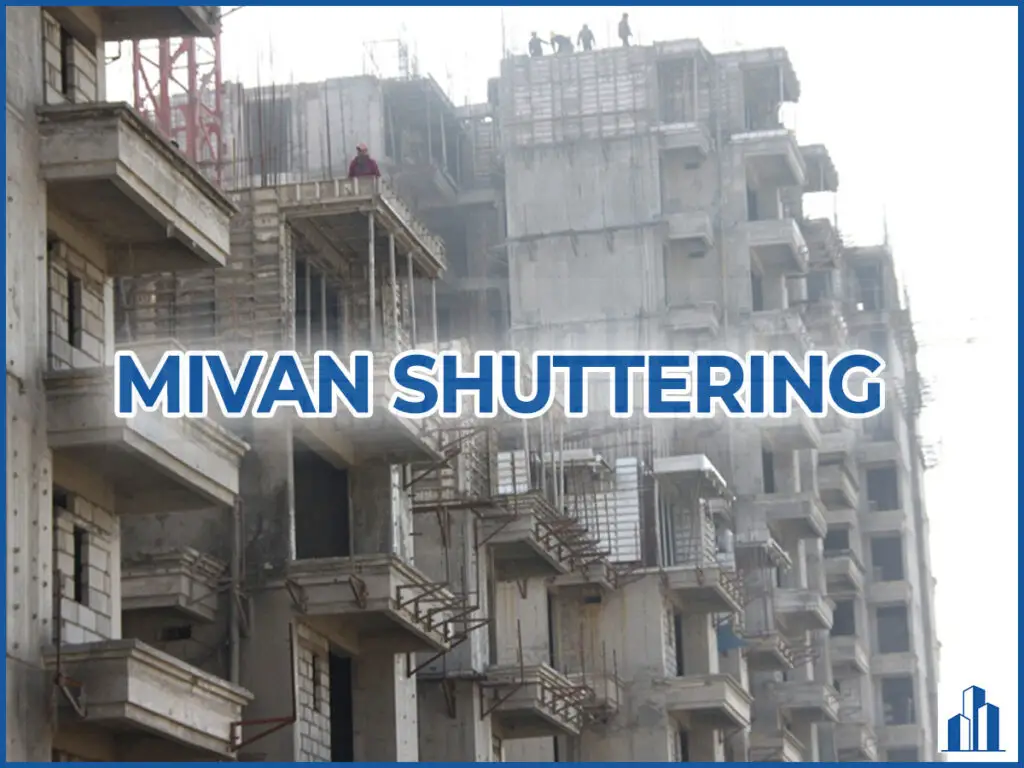
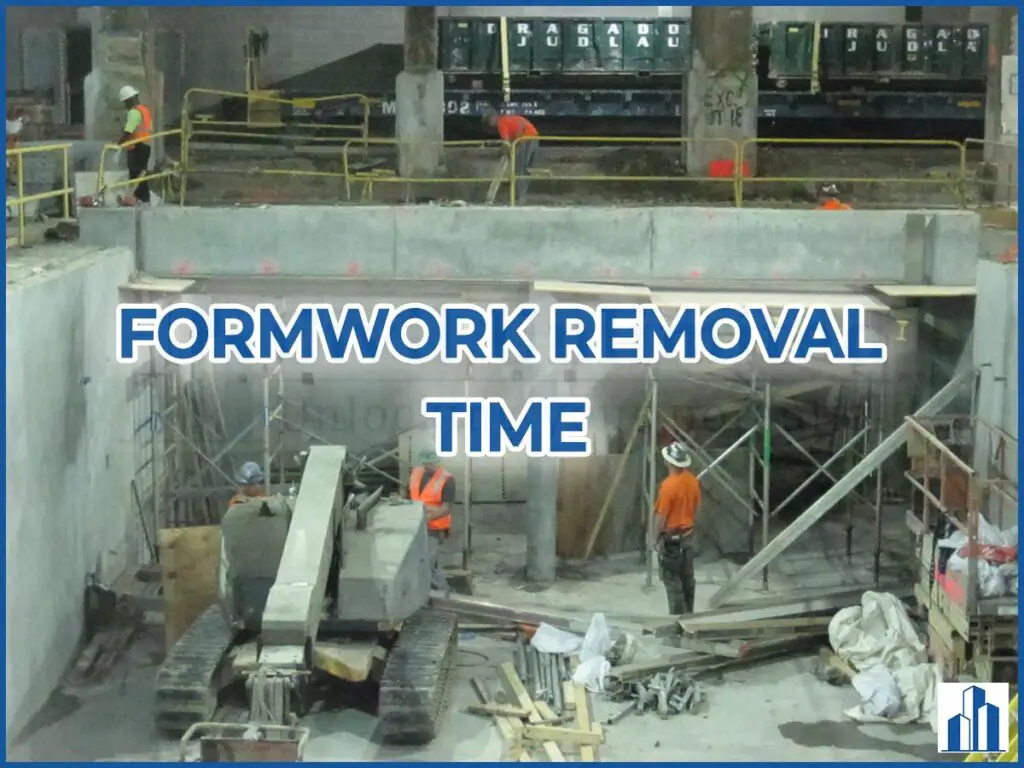
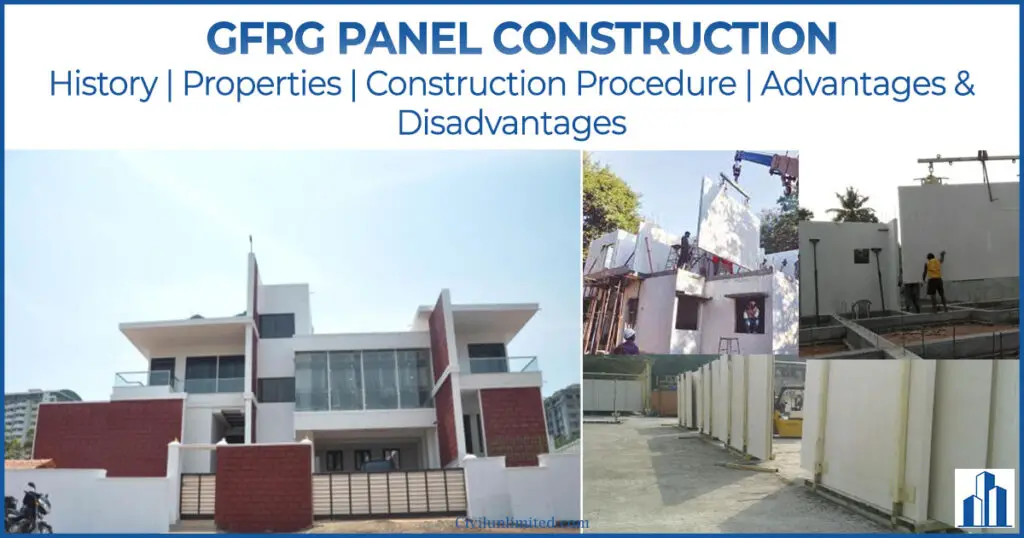

Very informative and educative. Can you please help out with the rate of Analysis of traditional formwork
Thank you for your feedback! I’ll definitely consider covering the rate analysis of traditional formwork in the future. Stay tuned!