What is GFRG Panel?
Glass Fibre Reinforced Gypsum Panel (GFRG), also known as “Rapid wall” is a building panel made up of calcined gypsum plaster, reinforced with glass fibers. These panels when infilled with reinforced concrete acts as a rapid, affordable, and sustainable mass housing solution.
GFRG panel is a very promising and emerging building technology that has the ability to solve huge housing shortages in developing countries.
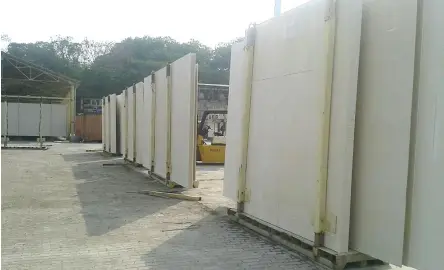
History of GFRG Panels
GFRG was originally developed by Australia in 1990. In Australia, it had been utilized only as load-bearing walls for resisting gravity loads in mass construction projects.
Experimental studies and research in India have shown that GFRG panels, suitably filled with plain reinforced concrete possess substantial strength to act not only as load-bearing elements but also as a shear wall, floor, and slab, capable of resisting lateral loads due to earthquake and wind.
Materials used for making GFRG panel
GFRC is a composite material that is made up of different types of ingredients mentioned below.
- Gypsum
- Glass Fibre (350mm Long)
- Water
- White Cement
- D 50 (retarder)
- BS 94 (water repellent)
a) Gypsum
Gypsum is said to be a part of recent advancements made in the field of construction. However, several archaeological surveys have proven that it has been used in ancient cultures like ancient Egypt, Mesopotamia, and Rome, etc.
Formed as an evaporate mineral and as a hydration product of anhydrite, gypsum is a crucial eco-friendly component used in construction. Its industrial wastes are conventionally called green materials.
b) Glass Fibres
Glass fibers are generally available in roving, chopped strands, net, and mat forms. They are used to give more degrees of resistance to the panel.
C) Water
Water should be clean and free from deleterious matter and should meet relevant standards for water to be used to mix concrete. Potable water is normally suitable.
d) Cement
Ordinary Portland Cement (OPC), Rapid hardening Portland Cement (RHPC), Calcium Sulphoaluminate Cement (CSA), and White Portland Cement are the most commonly used types of cement. They should conform to the relevant National or International Standards.
Calcium Sulpho Aluminate cement is widely used in the Far East due to its low alkalinity and rapid hardening properties, which consequently reduce the corrosion of fibers and speed up mold turnover.
White Portland Cement is used in GFRC where a white or light-colored finish is required.
e) D50 Retarder
D50 is a water-based in-form surface retarder with additional release functionality agents.
f) BS 94
BS 94 is a highly effective, anhydrous silicone based on polymethyl hydrogen siloxane. It is used as a water repellant.
Properties of GFRG panel
These panels are prefabricated to a size of 12 m length, 3 m height, and 124 mm overall thickness (with cavities), and are relatively light-weight (44 kg/m2).
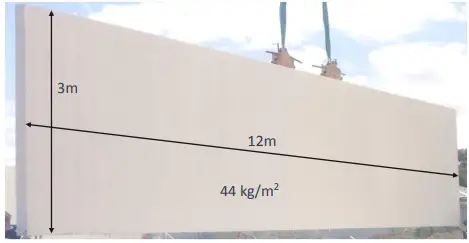
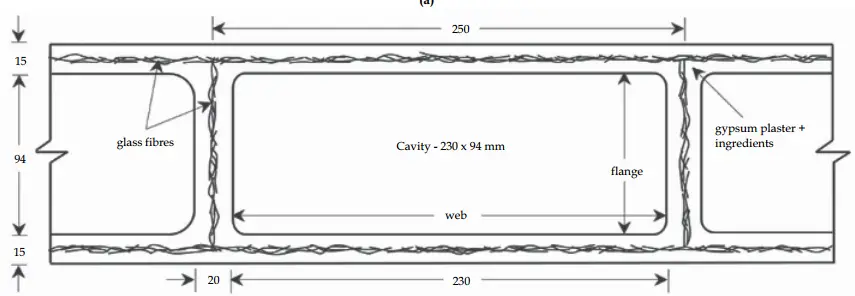
The GFRG panel in combination with reinforced concrete infill possesses high compressive strength and can be used as Load Bearing wall, shear wall, etc.
The properties of the GFRG panel are shown below.
| Properties | Values |
| Tensile strength | 35 KN/m |
| Ductility | 4.11 |
| Elastic modulus | 3000 – 6000 Mpa |
| Fire resistance | 700 – 1000° C (Up to 140 mins) |
| Thermal conductivity | 0.617 |
| Water absorption | < 5% |
Step-By-Step Construction Using GFRG Panels
a) Preparation of building drawings and obtaining building Permits from Authorities.
An architect / structural engineer who is familiar with GFRG technology and its application shall prepare the drawings, keeping in mind the limitations of the technology.
In India, the approval shall be done by BMPTC (Building Materials & Technology Promotion Council).
The conveyance facilities available in India allow the transportation of panels to a maximum length of only 6m. Based on this constraint and the plan dimensions, panels shall be cut in the factory before transporting to the site. Cutting drawings shall be prepared with the intention to minimize the number of construction joints and the wastage of panels.
b) Bringing the GFRG panels to the construction site.
The cut GFRG panels, stacked vertically in stillages, shall be loaded onto the trucks with a flat deck.
Up to 500m2 panels can be transported in a single truck of length 12 m. 6m long trucks can carry up to 200m2 panels.
c) Construction of sub-structure
i) Construction of foundation below ground level in the same way as that of conventional buildings, following the traditional good practices.
If the bearing capacity of the soil is adequate, strip footing will be sufficient for the work.
ii) Construction of a network of RC plinth beams (with starter bars in position) above the ground level.
iii) Infill of foundation/basement with soil/earth/sand and subsequent compaction.
iv) Plain Cement Concrete (PCC) floor concreting up to the top level of the RC plinth beam network.
v) Waterproofing treatment over the top of the RC plinth beam.
d) Construction of super-structure
i) Placing wall panels
The GFRG panels are lifted using cranes and placed above their position. Then the steel reinforcement is bonded to the starter bars for cavities which are going to be infilled with concrete. Then the vertical alignment is checked and finally placed in its position with utmost care.
The empty cavities of the panel can be utilized for electrical wiring and piping works.
ii) Pouring of concrete
iii) Construction of staircase
iv) Construction of slab
GFRG slabs consist of a series of concealed RC beams with screed concrete (typically 50 mm thick) on top. After placing the panel on the supports, the top skin/ flange of the cavities shall be cut open.
The reinforcement cage for the concealed beams shall be laid in the cut-opened cavities. The cables and pipes for electrical/plumbing works shall also be laid simultaneously in the cavities.
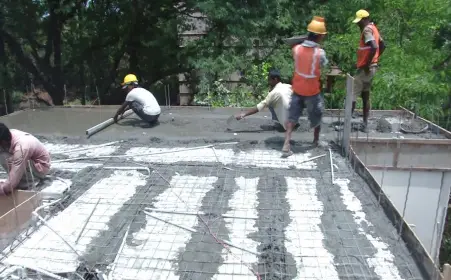
e) Finishing works after completion of superstructure work
Finishing works such as the application of primers, fixing of wall tiles in the bathroom, and providing water seal coat at joints should be carried out.
Advantages of using GFRG panels
- High speed of construction
- Less construction cost
- Less labour force required
- Increased carpet area for the same built-up area
- Reduction in the use of cement, sand, steel, and water.
- Excellent finish of the panels with no need for plastering
- Resistant to Earthquakes & Fire
- Have excellent water resistance property
Disadvantages of using GFRG panels
- More space is needed for crane movement.
- Skilled labours are needed.
- GFRG panels should be handled with care while transportation and erection.
- Need specific machinery for cutting GFRG panels at the site.
- Erection and placing of GFRG panels are a bit difficult.
- GFRG panels can’t be used for the construction of walls in circular or in curve shapes.
GFRG Buildings
Some of the GFRG buildings constructed so far in India are mentioned here.
1) Demo building at IIT madras campus
2-storeyed 4 flat building with a built area of 1,981 sq. ft. It was built in 30 days (superstructure alone) and with Rs. 23 lakhs.
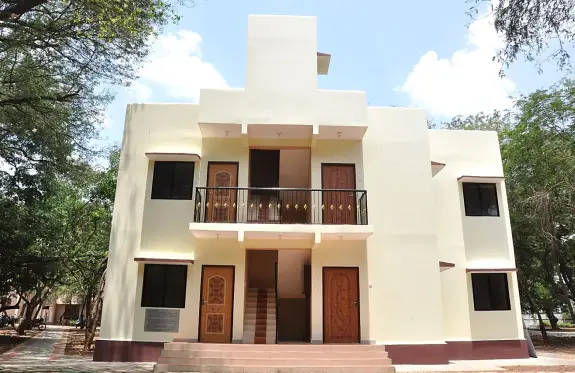
2) Demo building at RCF campus, Mumbai (2006)
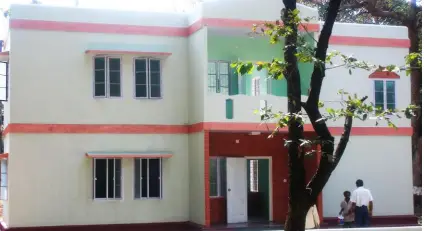
3) Residential building – Manipal, Udupi
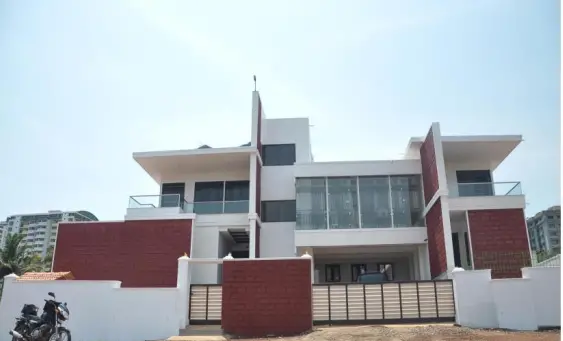
4) Mass housing Project at Nellore, Andhra Pradesh
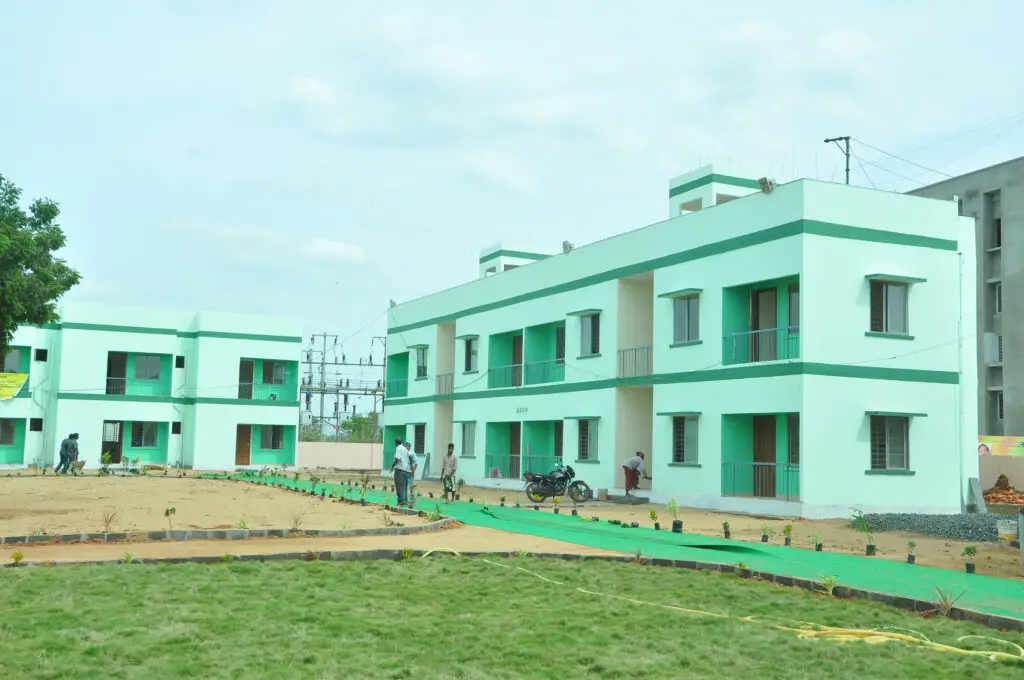
If you want to know more about GFRG construction in detail, refer BMPTC manual (Click Here).
Hope you understand everything you need to know about the GFRG Panel construction. If you have any queries (or) if you find this article helpful, let us know in the comment section.
Read more: Deshuttering Period | Formwork Removal Time, Portland Pozzolana Cement (PPC) | PPC vs OPC.
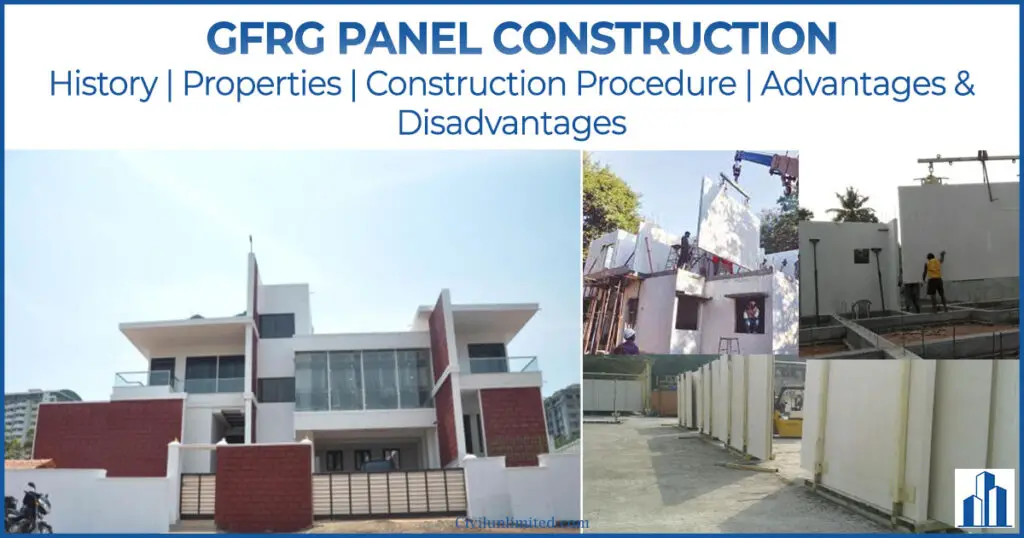
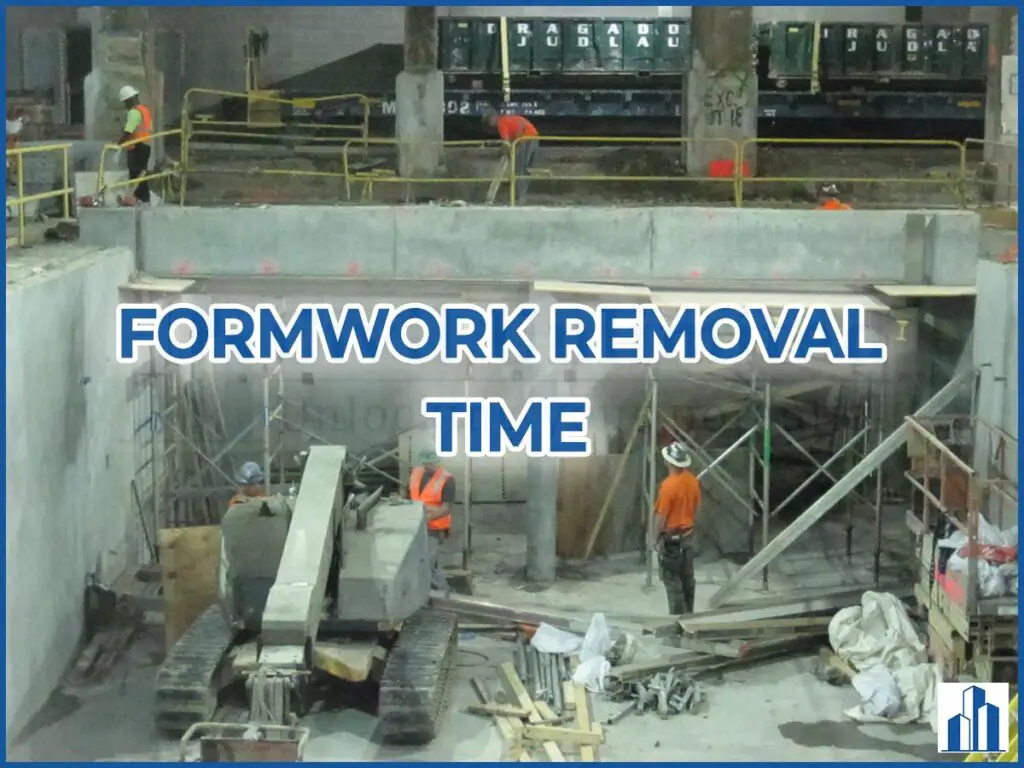
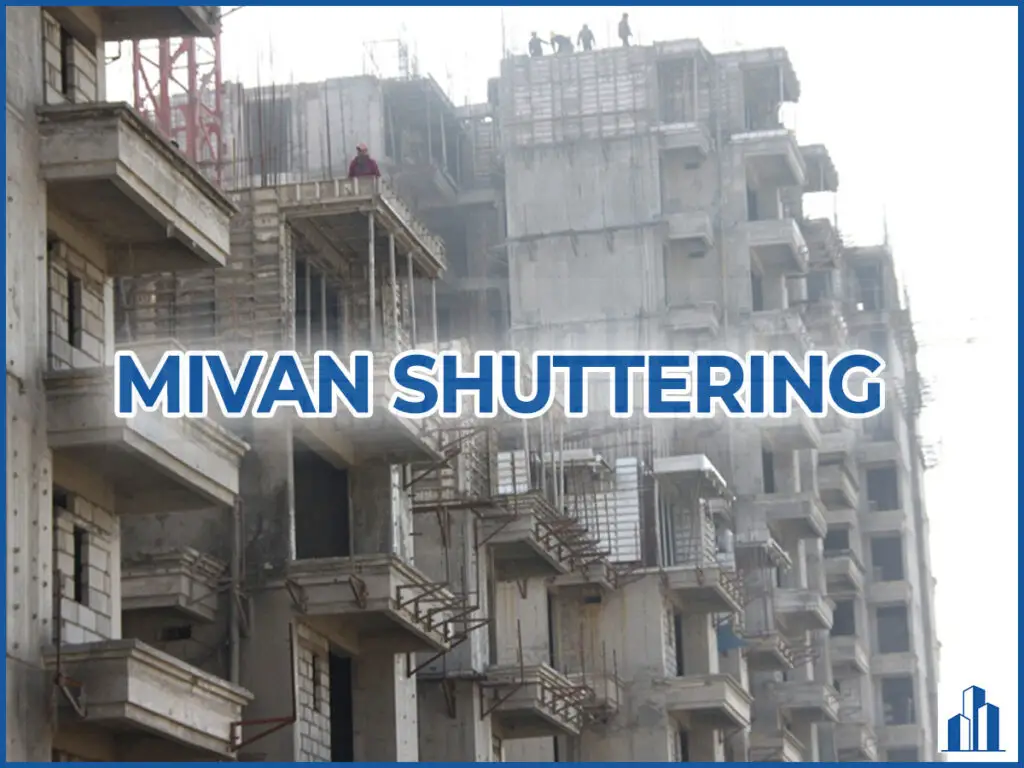

Availability of Gfrg products in Kerala Or near by stats. Pls provide the adress.