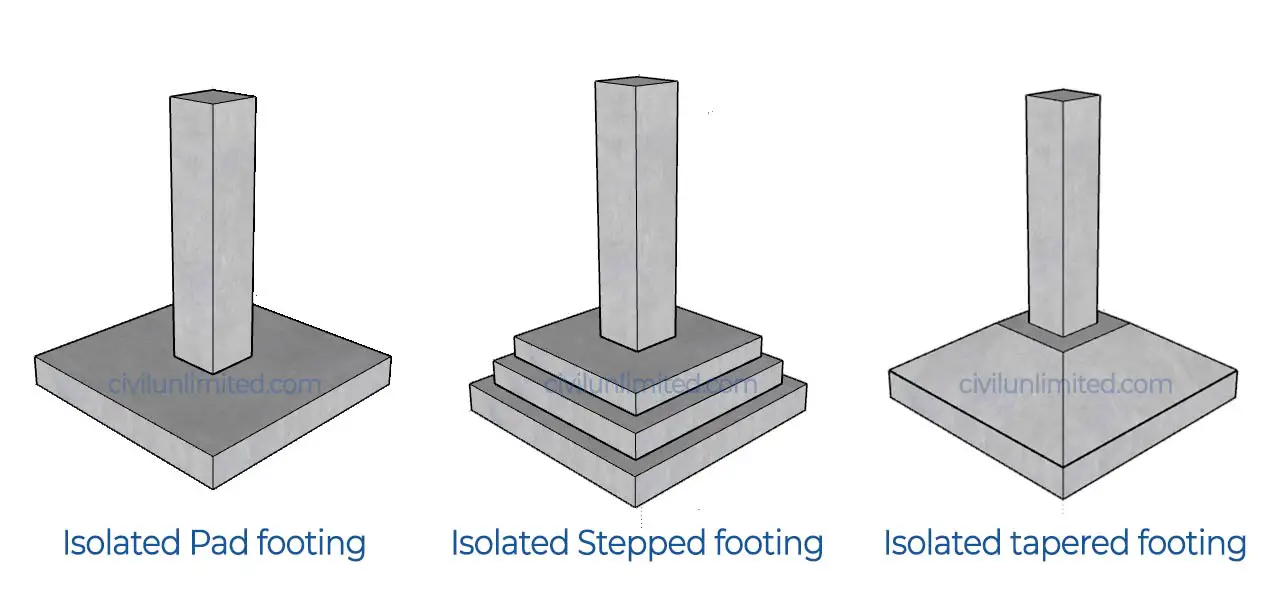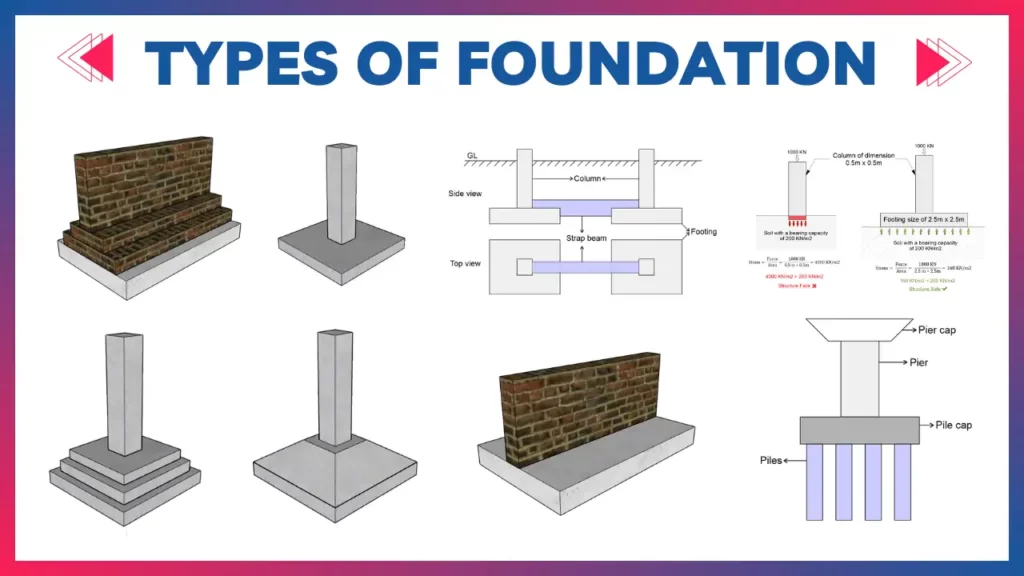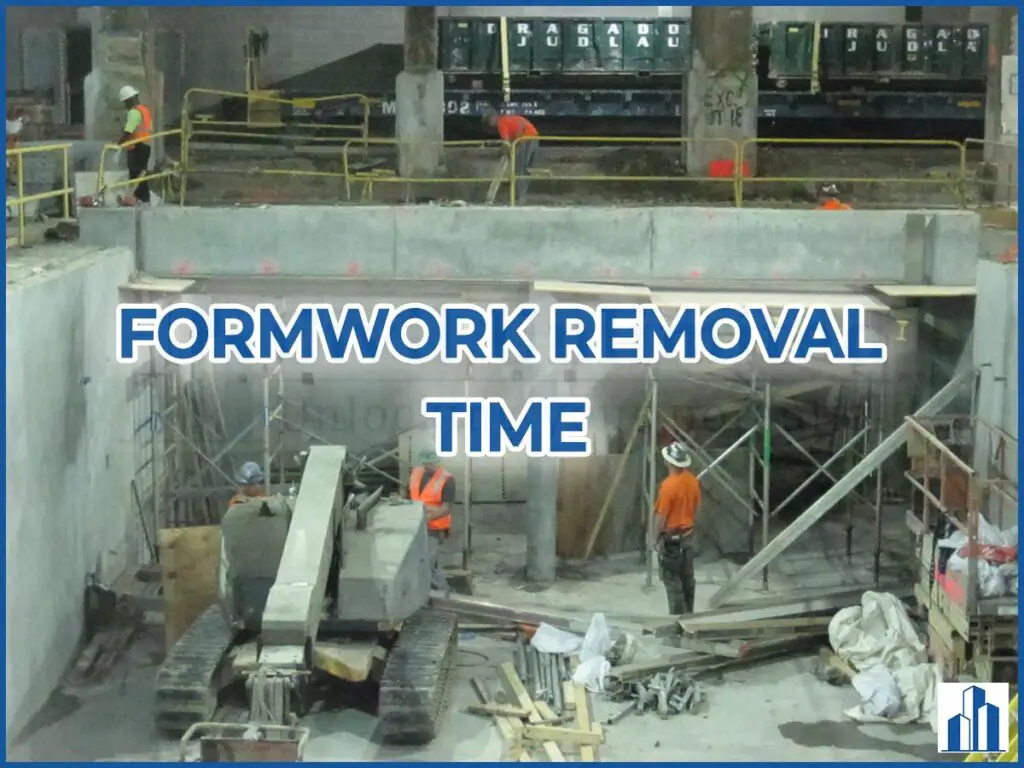The foundation is the most important & crucial part of any structure. It provides strength, stability, and durability to the structure. In this article, let’s discuss the basics and types of foundations in detail.
What is a foundation?
It is a part of the structure that sits below the ground level and provides support to the structures. The main purpose of the foundation is to transfer the entire weight of the structure to the rock or soil below it.
The foundation distributes the weight of the superstructure evenly onto the soil, thus preventing the unequal settlement of the structure.
Necessity of foundation
Before we get into the types of foundations, let’s do some calculations so that we can understand how important and necessary the foundation is in our structure.
Let’s say, a column with a dimension of 0.5m x 0.5m carries a building load of 1000 KN, and the soil has the capacity to resist 200 KN per square meter.
If you directly place the column on the soil, then the stress developed at the bottom of the column will be,
Stress = Force/Area = 1000 KN/(0.5*0.5)m2= 4000 KN/m2
But the soil can resist only up to 200KN per square meter. So, here comes the role of the footing.
The footing distributes the high stress of the column to wider areas, so the intensity of the stress will become minimum and the soil can withstand the imposed loads.
Let’s assume the same above conditions and if the column is placed on the footing of size 2.5m x 2.5m, then the stress developed at the bottom of the footing will be,
Stress = Force/Area = 1000 KN/(2.5*2.5)m2 = 160 KN/m2
The intensity of stress developed will be much smaller and within the capacity of the soil.

The same concept is found in various activities of nature. For example, the feet of the camels are wide and large, allowing them to walk across the loose sand by spreading their weight evenly across their entire foot.
Types of foundation
Based on various parameters like the intensity of loading, strength of the soil, and climatic conditions, the type of foundation chosen for a project varies.
Foundations may be broadly classified into two main categories, namely:
- Shallow foundation
- Deep foundation
Let’s discuss each of the types in detail.
1) Shallow foundation
If the depth of the foundation is equal to or less than its width, then the foundation is said to be a shallow foundation.
These foundations are typically used when the soil near the ground surface has sufficient bearing capacity to support the structure.
They are commonly used for low-rise buildings, load-bearing structures, and structures with relatively lower weights.
Some of the common types of shallow foundations are listed below.
- Spread footing
- Isolated footing
- Combined footing
- Strap footing
- Raft / Mat footing
Let’s discuss each of the types in detail.
a) Spread footing
Spread footing is a common type of footing provided in buildings with low loads on walls.
A spread is given at the base of the foundation so that the load of the structure is distributed on a larger area of soil in such a way that the developed stress is within the safe bearing capacity of the soil.
Spread footing is also known as strip footing or wall footing or continuous footing because it contains a strip of concrete that supports the load-bearing wall. The spread footing may be either simple or stepped.

Suitability:
- For a load-bearing structure with low loads
- For uniformly loaded structures like residential buildings
- Used when the soil near the ground surface is well stable and has a high bearing capacity
b) Isolated footing
Isolated footing, also known as individual footing, is used to support the individual columns of the structure.
These footings have a square or rectangular pad at the base to distribute loads from the column to the underlying soil. Steel reinforcement is provided along both directions in the concrete pad.
There are various types available in the isolated footing. They are,
- Isolated Pad footing
- Isolated Stepped footing
- Isolated tapered footing

Isolated footings are designed as one of the above footings based on varying factors like the load-bearing capacity of the soil, the weight of the column, the weight distribution of footing, etc.
Suitability:
- Suitable for structures with heavy concentrated loads like high-rise buildings or industrial buildings etc.
- Used in the places where the column is spaced far apart
- Can be used at places where the soil has sufficient bearing capacity at lower depths
c) Combined footing
The footing that is commonly provided for two or more columns is known as a combined footing. This type of footing is provided when the required area for adjacent footings overlaps each other.
A combined footing is also provided when a dimension of footing is restricted when there is a property line nearby the footing. In that case, the restricted footing is connected to the adjacent internal column footing.
There are two types of combined footing available. They are,
- Combined rectangular footing
- Combined Trapezoidal footing

Combined rectangular footing is adopted when the load on the two columns which are connected by a footing are the same.
Combined trapezoidal footing is adopted when the load on one of the columns is less than the other one.
Suitability:
- When the soil has a low bearing capacity at the shallow depths
- When a footing is located near the property line or boundary line
- When one of the dimensions of the footing is restricted
- When the footing area of the adjacent column overlaps
- When the columns are very near to each other
d) Strap footing
Strap footing, also known as connecting footing or cantilever footing, is a variation of combined footing that is used to connect two or more footing with a connecting beam called a strap beam.
The strap beam is used to distribute the load evenly to the two footings and provide additional stability to the footing.
We know that the combined footing is provided when a footing is located near the boundary line. But when the adjacent column is too far, we can’t provide a narrow combined footing to a larger extent, because it creates an excessive bending moment.
In that case, a strap beam is connected to two footing columns. This strap beam simply acts as a connecting beam and doesn’t take any soil reaction. It simply transfers the load from a heavily loaded column to another one.

Suitability:
- When a footing is located near the property line and its dimension is restricted, and the adjacent column is too far from it.
- Used in places where we wish to avoid unequal settlements of the footing
- Used when one column is more heavily loaded than the other
e) Raft / Mat footing
Raft / Mat footing consists of a large, continuous slab that connects all the columns and covers the entire area beneath the structure.
The mat footing distributes the load of the structure to a larger area, thus reducing the pressure on the soil and minimizing the settlement.

Suitability:
- It is commonly used when the soil is loose and has an extremely low load-bearing capacity
- It is used when the area of the footing is greater than 50% of the total area
- It is used when the underlying soil is cohesive soil like clay. These cohesive soils are prone to swelling and shrinkage and cause differential settlement of the structure. But when we use a mat foundation we avoid differential settlement as much as possible.
I hope you have some idea about the types of shallow foundations. Now let’s dive deep into the deep foundation and its types.
2) Deep Foundation
If the depth of the foundation is greater than its width, then the foundation is said to be a deep foundation.
These foundations are typically used when the soil near the ground surface is loose and has a low bearing capacity, hence a need arrives to go to a greater depth to reach the soil or rock with sufficient bearing capacity.
They are commonly used for high-rise buildings with relatively higher loads. The deep foundation is much more expensive than the shallow foundation so it must be used only when the shallow foundation is not feasible.
Some of the common types of deep foundations are listed below.
- Pile foundation
- Pier foundation
- Caisson foundation
Let’s discuss each of the types in detail.
a) Pile foundation
Piles are long, slender structural elements resembling columns and can be constructed from materials such as concrete, steel, wood, and others.
They are inserted into the ground to bear the load of the superstructure and transfer it to the solid rock or firm soil layers below.
Piles can either be premanufactured and driven into the ground or cast on-site. Typically, the piles are driven into the ground until they reach the firm strata.

Suitability:
- When the soil near the surface is weak and has a low bearing capacity
- When the load on the footing or column is heavy
- Used in places where there is a cohesive soil like expansive clay
- Used in places where the structure is subjected to any horizontal or uplift forces
b) Pier foundation
A pier is nothing but a vertical slender column of a larger cross-section than a pile. Typically, a pile with a diameter greater than 600mm or 0.6m is considered as a pier.
Piers can be employed in various situations, some of which are listed below:
• Pier foundations can be used at shallow depths when there is a rock deposit near the surface, enabling them to withstand higher loads.
• Pier foundations can be combined with a series of vertical piles and a pile cap to distribute the load.
• Pier foundations are commonly utilized in waterfront areas to elevate structures above the water level, ensuring stability and protection against water damage.

c) Caisson foundation
A caisson is a hollow, watertight box that is prepared above the ground and then sunk to the required depth underwater. It is used for laying foundations under water such as in oceans, lakes, ponds, etc. The caisson box or chamber becomes an integral part of the foundation.
The term caisson is derived from the French word ‘caisse’, meaning a box.

The caissons are of three types, namely:
- Open caissons
- Pneumatic caissons
- Floating caissons
i) Open caissons – Open caissons are hollow chambers or box which is open at both the top and bottom. The caisson is sunk into the respective location and the water or sand inside the caisson is removed and a suitable foundation material is filled.
ii) Pneumatic caissons – These caissons are closed at the top and open at the bottom. The caissons are inserted into the respective location and the cutting edge is inserted into the bed. The working chamber inside the caisson is kept airtight with the help of compressed air.
The workers or the robotic arm excavator went into the working chamber and removes the loose strata and replaces it with the respective foundation material. The entire process is carried out under controlled conditions.

Pneumatic caissons are adopted only where the depth of the water is 12 to 35m. The max depth and pressure are limited considering the safety of the workers.
However, workers working in such a compressed environment can sometimes experience a sickness called caisson sickness.
iii) Floating caissons – These caissons are open at the top but closed at the bottom. These caissons are transported to the site by floating and once when it reaches the correct location, it is filled with materials like concrete, sand, and stone to sink it.
Conclusion
In conclusion, both shallow foundations and deep foundations have their own merits and demerits. Selecting the appropriate footing for the structure is the most crucial part of any construction process.
Hence before selecting a footing, one should consider various factors like the condition of the soil, bearing capacity of the soil, complexity of the structure, load acts on the structure, etc.
We hope that this article gives you enough information to understand the types of foundations. If you found this article helpful, let us know in the comment section.
Read more:
15 Types of Cement and Their Uses in the construction industry




Pingback: What Is Pile Foundation? Types Of Pile Foundation | Comprehensive Guide | Civilunlimited.com