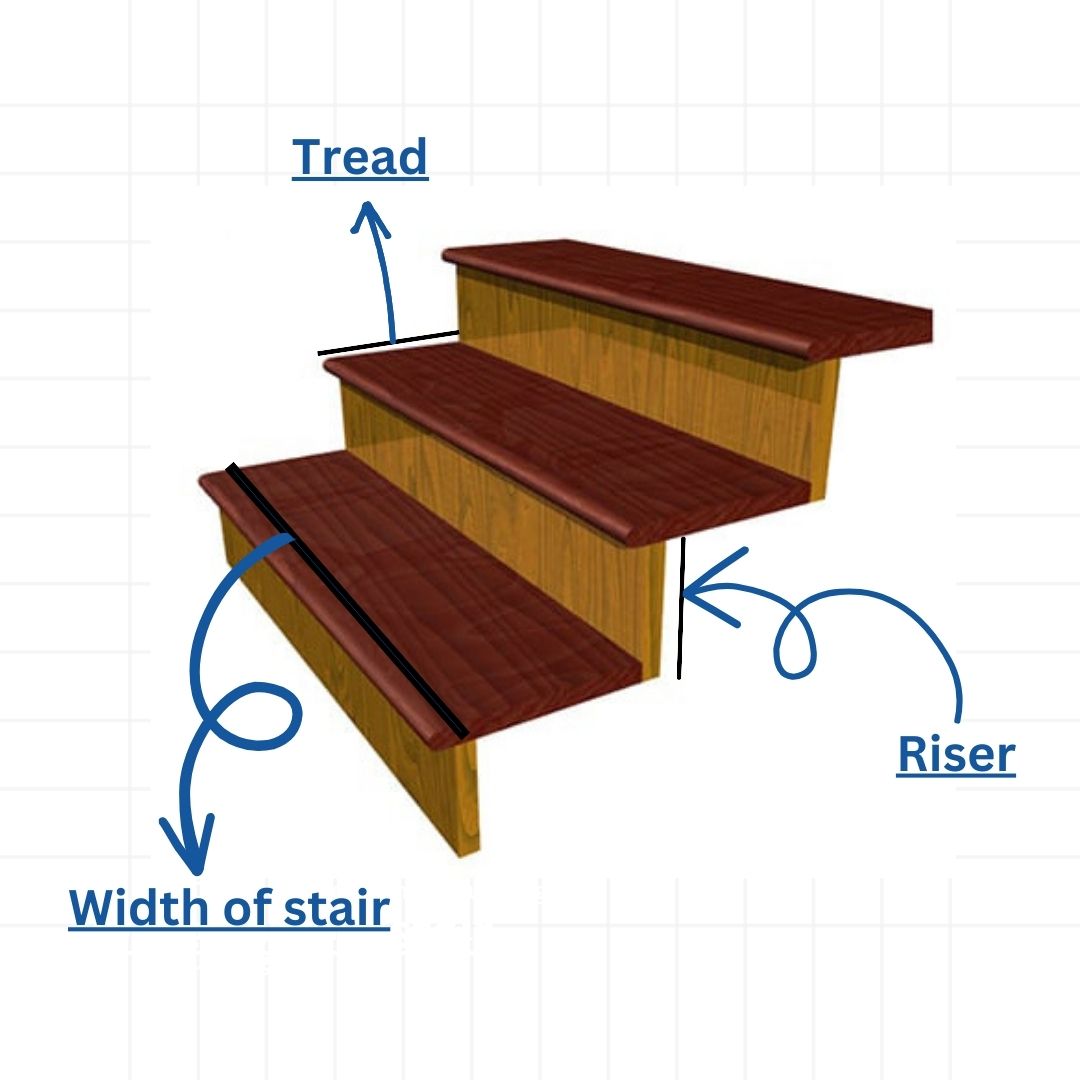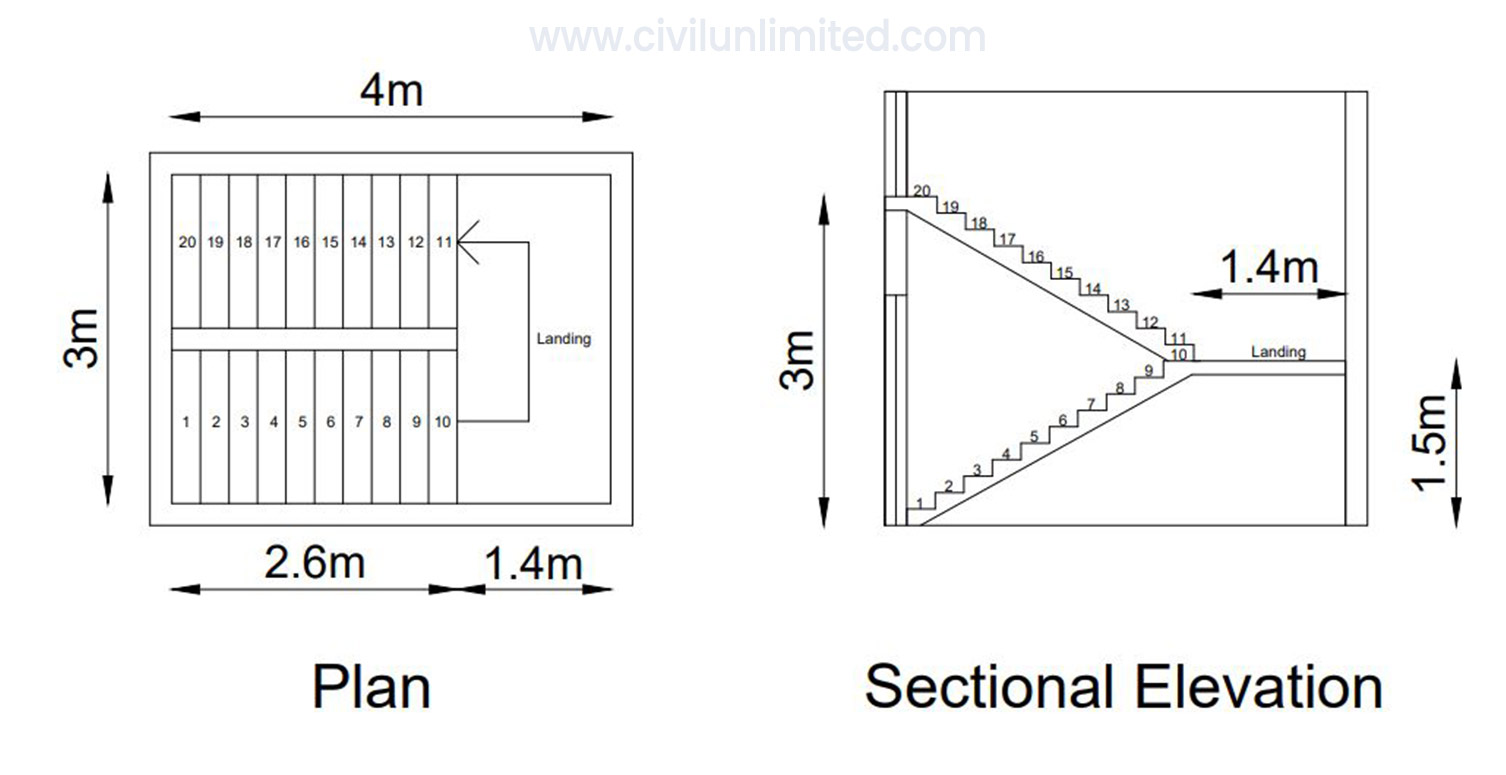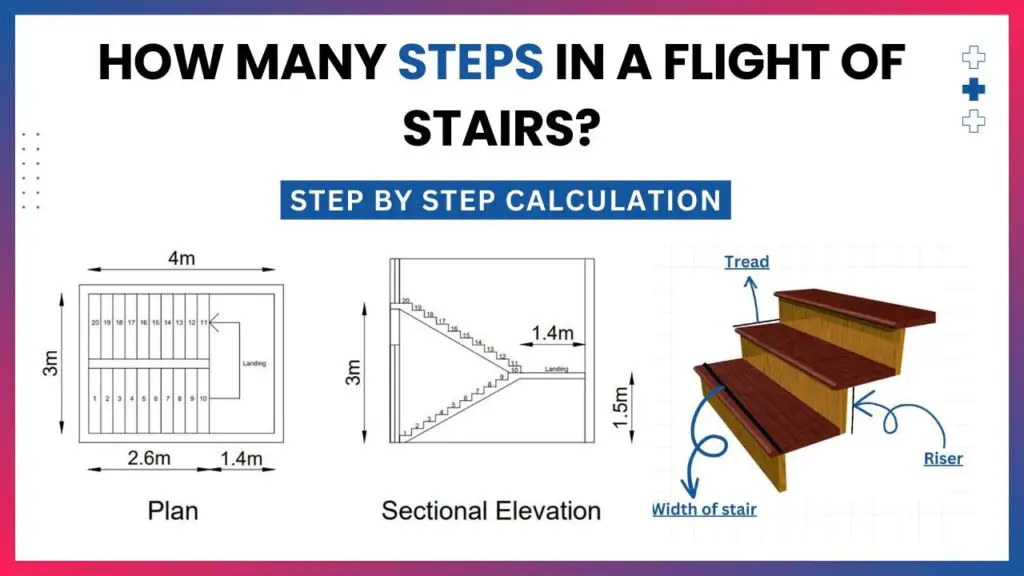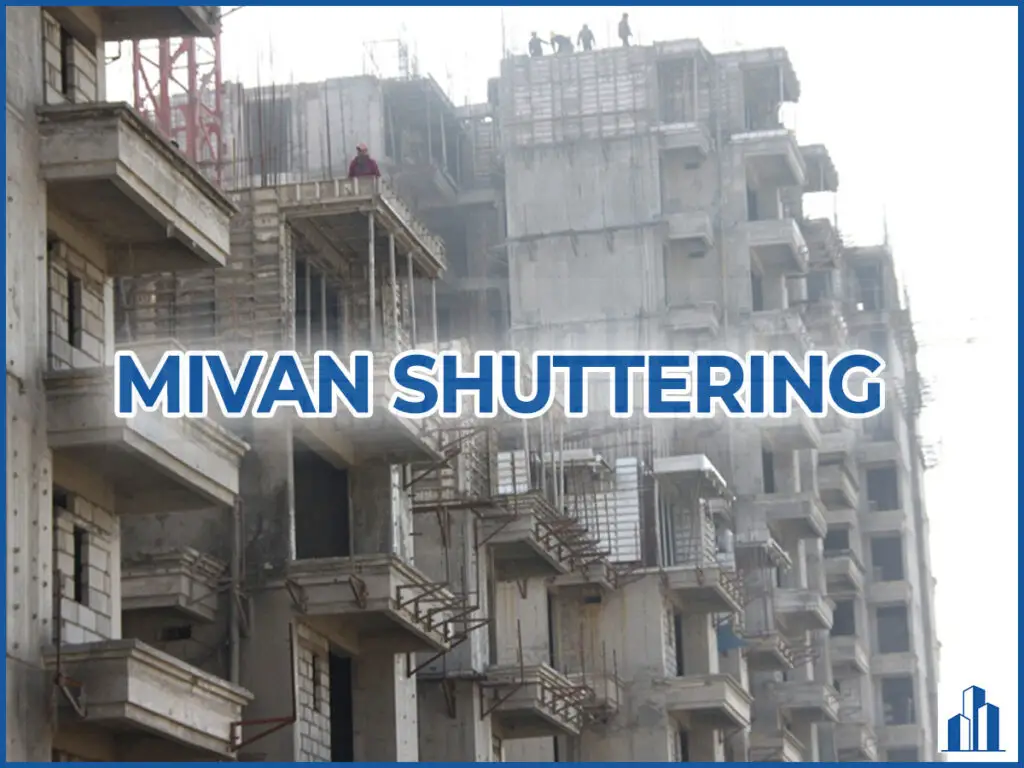Stairs are a series of steps arranged in such a manner to connect different floors of a building. We have already seen the various parts and components of the stairs in the previous article. In this article, let’s learn how to calculate the number of steps in a flight of stairs.
What is a Flight of Stairs?
A flight consists of a series of steps in a row without any landing or break in its direction. There may be single or multiple flights between the consecutive floors of a building depending upon the consideration of comfort and the type of staircase.
Important specifications
There are some important data and specifications that one should know before designing the staircase.
Before we get into the specifications, one should remember that these specifications may vary according to various country’s building codes.
The specifications mentioned here are according to the Indian Model Building Bylaws 2016.
Let’s take a look at some of the important specifications.
a) Minimum width of tread
The tread is an upper horizontal part of the step on which the foot is placed. It must contain a minimum width so that the users can comfortably place their feet while ascending or descending a stairway.
The minimum width of the tread shall be,
- 250 mm for residential buildings (without nosing)
- 300 mm for other buildings (without nosing)

b) Maximum height of the riser
The riser is a vertical member that connects the two consecutive treads of the stairway. It provides support to the tread.
The maximum height of the riser shall be,
- 190 mm for residential buildings
- 150 mm for other buildings
Remember, these values are the maximum ones. However, the most comfortable height of a riser should be around 150 mm to 185 mm.
The size of risers and treads should be generally proportioned according to the comfort point of view.
c) Minimum width of the staircase
The width of the staircase refers to the horizontal clear space available for people to walk on the stairs. If the stair has the handrails, then it is the clear distance between the inner edges of the handrails.
The minimum width of the staircase shall be,
| 1. Residential buildings | 1.0 m |
| 2. Hotel buildings | 1.5 m |
| 3. Assembly buildings like theatres and auditoriums | 2.0 m |
| 4. Educational buildings | 1.5 m |
| 5. Institutional buildings | 2.0 m |
| 6. All other buildings | 1.5 m |
d) Number of steps in a flight
Generally, the number of steps in a flight should be restricted to a maximum of 12 and a minimum of 3.
e) Angle of inclination
The angle of inclination of a staircase with respect to the horizontal level should be in the range of 25° to 42°.
According to Fire and Life Safety of NBC 2005 Part 4, No external staircase, shall be inclined at an angle greater than 45° from the horizontal.
f) Width of the landing
The horizontal platform provided between two flights is known as landing. It is used as a resting place while ascending or descending the staircase and also used to facilitate the flights to change their direction.
The minimum width of the landing should be equal to the width of the staircase.
As now you know the important specifications and data, let’s take a look at the staircase design.
Design of staircase
The allocation of space and the type of staircase should be decided during the plan preparation of the building. But for now, we assume the necessary data required to design a staircase.
Example 1
Necessary Data:
- Building type: Residential
- Type of staircase: Dog-legged staircase
- Area of clear space available for staircase: 4m x 3m
- Floor to Floor Height: 3m
Calculations:
Here we split the design into a series of steps so that it is easy to follow.
i) Determine the number of flights
A dog-legged staircase consists of two flights that run in opposite directions with a landing in the middle. So, the number of flights = 2.
ii) Determine the width of the flight
Generally, a clear space of 0.2m is provided between the two flights.
So, the width of one flight = (Total width – Clear space) / No. of flights
Width of one flight = (3 – 0.2)/2 = 1.4m
Let’s check it with our standard data, We know that for a residential building, the minimum width of stairs should be 1m. Here, the provided width is 1.4m which is greater than the minimum width, hence the width we provided is sufficient.
iii) Determine the height of each flight
We know that there are two flights between the floors, hence
Height of each flight = Floor to Floor height / No. of flights = 3.0/2 = 1.5m.
iv) Determine the number of risers
Let’s assume the height of the riser as 150 mm.
Number of risers = Height of 1 flight / Height of Riser
Height of one flight = 1.5m or 1500 mm.
Number of risers in each flight = 1500 / 150 = 10 no.
v) Determine the number of treads
Let’s assume the width of the treads as 260 mm.
Number of treads = Length of stair / Width of a tread
Length of stair = Total length of clear space – Width of the landing
We know that the minimum width of the landing shall be equal to the minimum width of the staircase which here is 1.4m. So, let’s take the width of the landing as 1.4m.
So, Length of the stair = 4 – 1.4 = 2.6m.
Number of treads = 2600 / 260 = 10 no.
Note: Some may use the number of treads = Number of risers – 1 formula, it is also correct, but they consider the last tread as a part of landing so they neglect it. But here, we separate steps and landing. So we included the last one tread also.
vi) Angle of inclination (Pitch)
The angle of inclination = tan-1 (Height of one flight / Length of the stair)
Angle of inclination = tan-1 (1.5 / 2.6) = 29.9° which lies in the range of 25° to 42°. Hence OK.
Summary:
Number of flights = 2
Width of one flight = 1.4 m
Width of landing = 1.4 m
Height of each flight = 1.5 m
Height of riser = 150 mm
Number of risers = 10
Width of tread = 260 mm
Number of treads = 10

Do not feel overwhelmed because of these calculations. The calculations here seem lengthy because we had to explain each step so that everyone could understand easily. If you grasp the concept, then it can be calculated within minutes easily.
Take a look at the following example, where we calculate dimensions only using the necessary steps.
Example 2
Necessary Data:
- Building type: Educational
- Type of staircase: Dog-legged staircase
- Area of clear space available for staircase: 5m x 3.6m
- Floor to Floor Height: 3.6m
Calculations:
i) Number of flights = 2
ii) Width of one flight = (Total width – Clear space) / No. of flights = (3.6 – 0.2)/2 = 1.7m.
iii) Height of each flight = Floor to Floor height / No. of flights = 3.6/2 = 1.8m.
iv) Let’s take the height of the riser as 150mm.
Number of risers = Height of 1 flight / Height of Riser = (1.8*1000) / 150 = 12.
v) Width of landing = width of staircase = 1.7m.
vi) Let’s take the width of the tread as 300 mm.
Number of treads = Length of stair / Width of a tread = (5 – 1.7) / 0.3 = 11.
(Length of stair = Total length of clear space – Width of the landing)
vii) Angle of inclination = tan-1 (Height of one flight / Length of the stair) = tan-1 (1.8 / 3.3) = 28.6° (OK)
When you practice enough, these calculations become very simple and you can easily calculate how many stairs in a flight. You can also make use of the calculator given below.
Staircase Steps Calculator
Staircase Steps Calculator
Inputs:
Please enter values in mm
Results:
Number of riser:
Number of treads:
Hope you understand everything you need to know about the flight of stairs and how to calculate the number of stairs in a flight. If you find this article helpful, let us know in the comment section.
Read more:
Gradation of Aggregates and its importance



