A good roof is like a backbone of a structure; it is just as essential as a safe foundation.
It is the uppermost part of a building that provides protection and insulation from the damaging effects of weather elements such as rain, wind, snow, etc.
It is supported by a structural member and covered with a roofing material. While it may seem like a simple structure, a roof is actually made up of several complex systems, each having its own role in maintaining the integrity of the structure.
In this article, we will learn about the various parts of a roof and explore their functions and importance.
Parts of a Roof
1. Roof Truss
A roof truss is a framework of triangles designed to support the roof covering. It is placed at regular intervals throughout the span of the building.
The primary function of a roof truss is to transfer the loads such as the weight of roof decking, roofing materials, and snow, from the roof to the supporting walls.
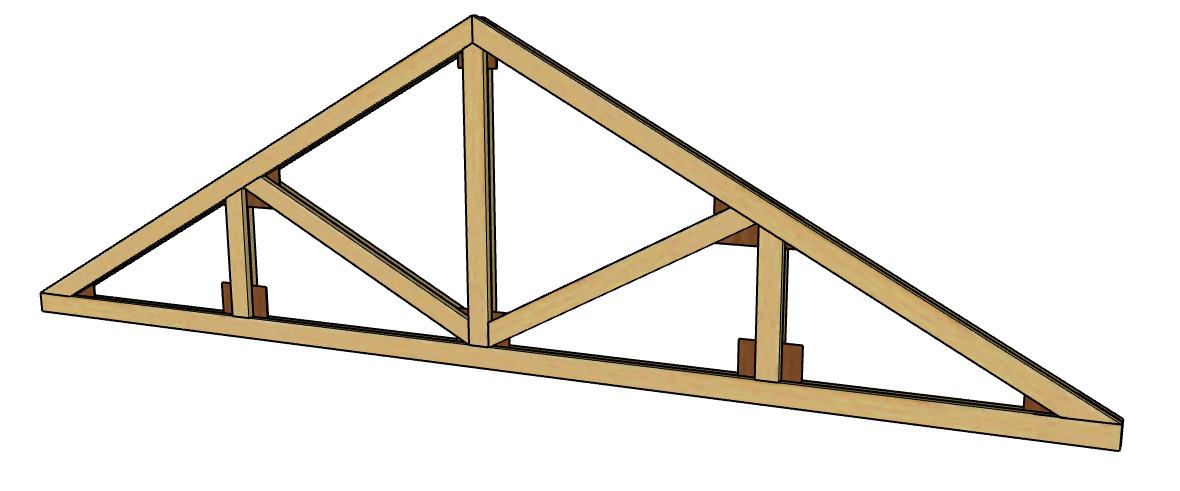
2. Roof Deck / Roofing Deck
The roof deck refers to the wooden boards or ply sheets that are installed on the top of the roof truss and serve as the structural base upon which all other roofing components are attached.
The process of installing a roof deck is known as ‘Roof decking’ or ‘Roof sheathing’.
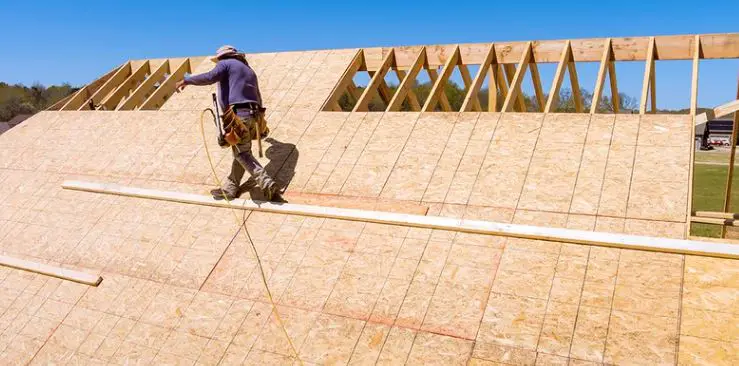
3. Underlayment
It is a roofing component that is directly installed above the roofing deck. The underlayment is a waterproofing material that acts as a secondary barrier (next to roofing materials) against moisture infiltration.
It is commonly made of felt paper or synthetic underlayments.
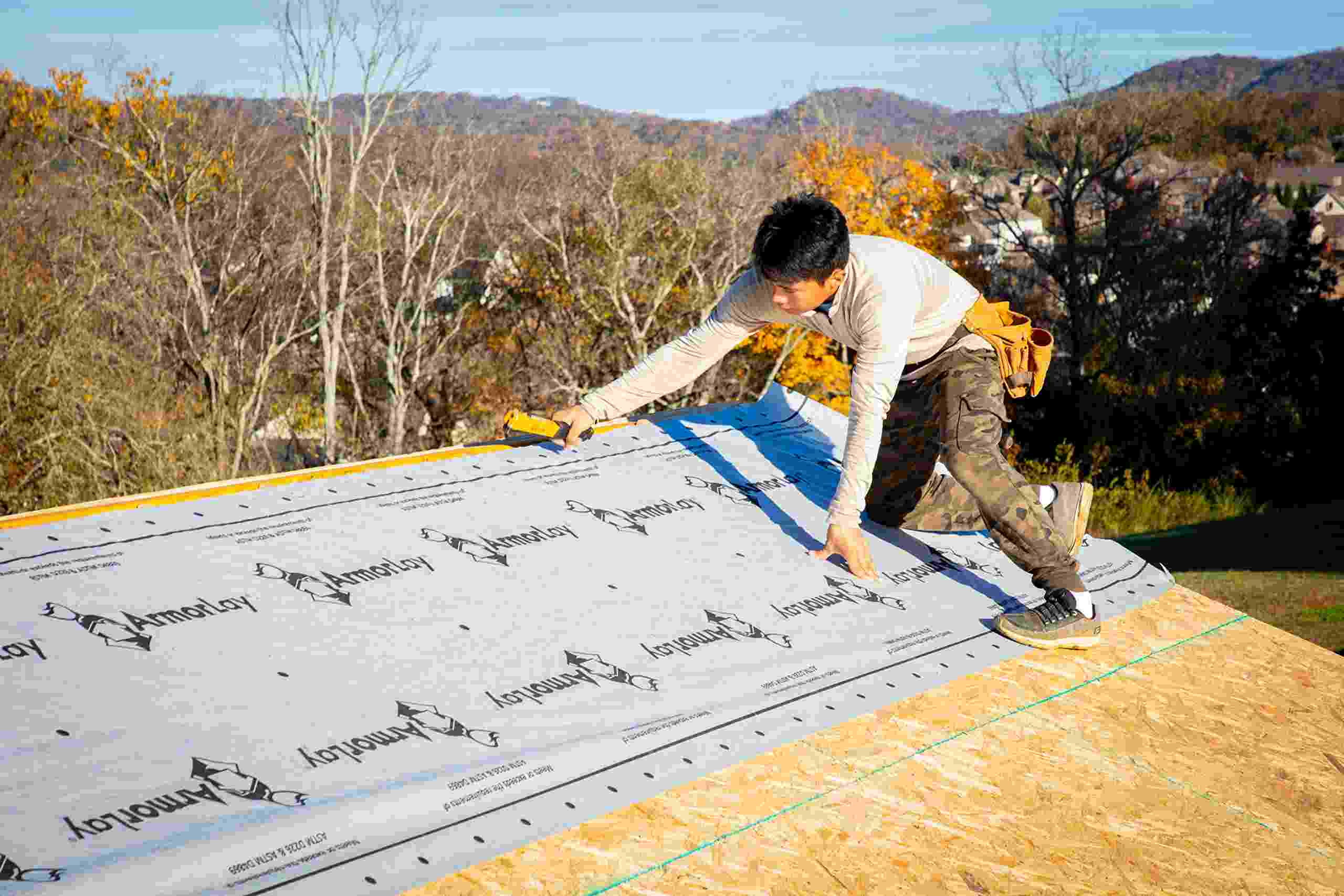
4. Roofing materials
The roofing materials are the top layer of the roofing system. It is placed above the underlayment. It plays a significant role in determining the roof’s appearance, durability, and resistance to environmental factors.
There are different types of roofing materials available such as asphalt shingles, clay tiles, metal roof tiles, etc. Each has its own advantages and disadvantages.
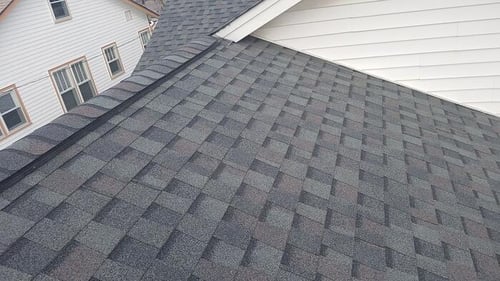
Check out the article below to learn more about the various types of roof tiles.
Types Of Roof Tiles – Everything You Need To Know
5. Roof flashing
Roof flashing refers to a thin sheet of metal structure used to prevent water penetration into the roof and to direct water away from certain critical areas of the roof such as roof intersections, valleys, chimneys, or vents.
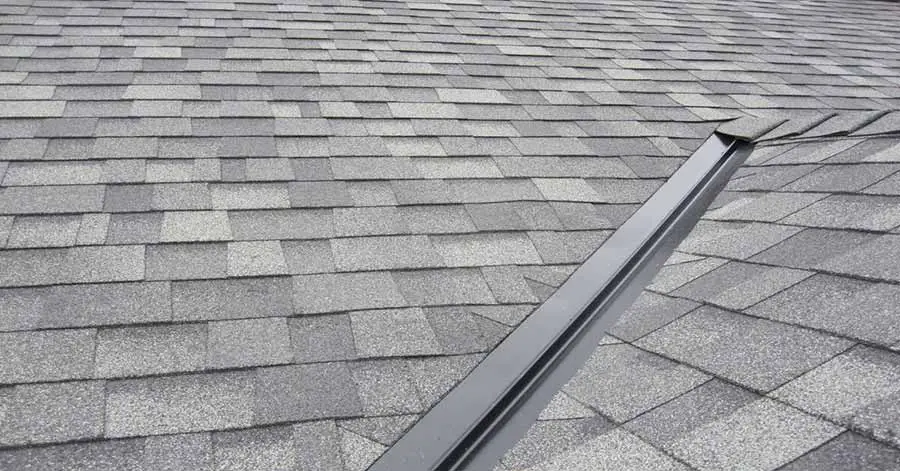
Check out the article below to learn more about the different types of roof flashings available.
A Comprehensive Guide to Different Types of Roof Flashing
6. Ridge
It is the apex line of a sloping roof. It is the highest point of a roof where two sloping sides meet.
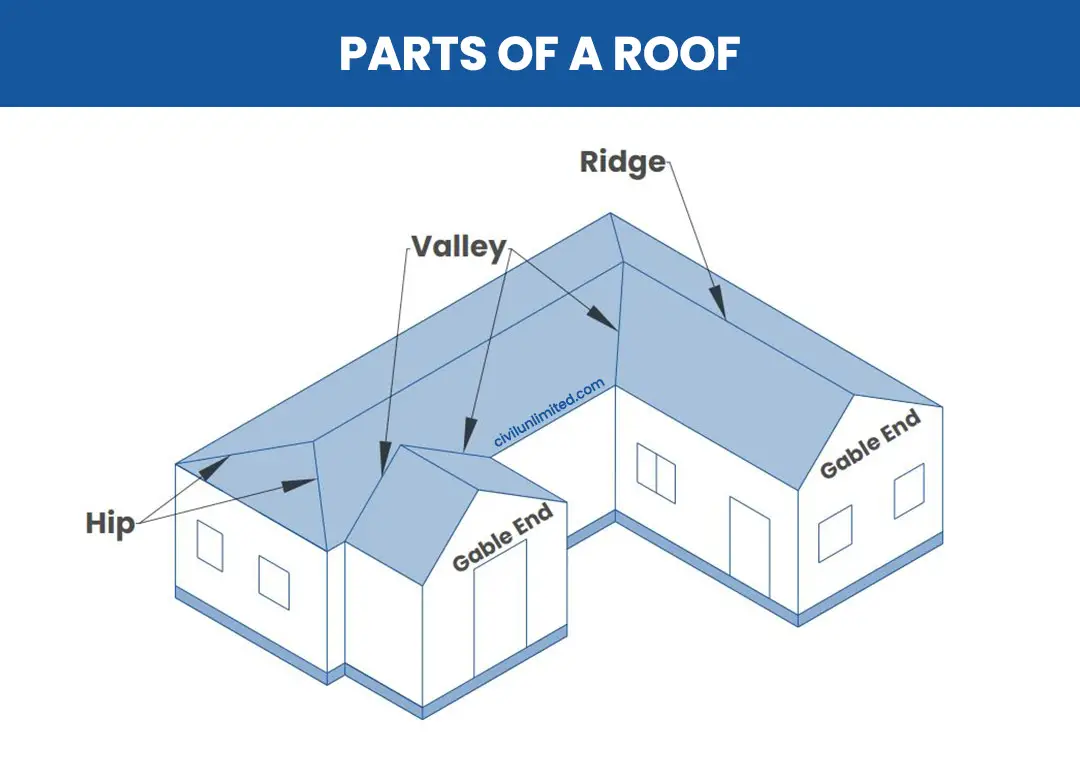
7. Hip
It is the line produced when the multiple sides of a roof slope downward from the peak.
Technically speaking, it is the line produced when two sloping roof surfaces intersect to form an external angle which is more than 180 degrees.
8. Hipped roof
It is an end portion of a triangle-shaped roof between two hips.
9. Valley
A valley is the reverse of a hip. It is formed by the intersection of two sloping roof surfaces having an external angle which is less than 180 degrees.
Valleys are susceptible to water runoff. To guide water away from this vulnerable area, roof flashings are used.
10. Eaves
The term ‘eaves’ refers to the edge of a roof. These are the lowermost edges of a roof which overhangs from the surface of a wall and normally projects beyond the sides of the building.
The main function of the eaves of a roof is to keep the rainwater away from the exterior walls. Gutters are usually fixed along the outer edges of eaves to collect and drain rainwater.
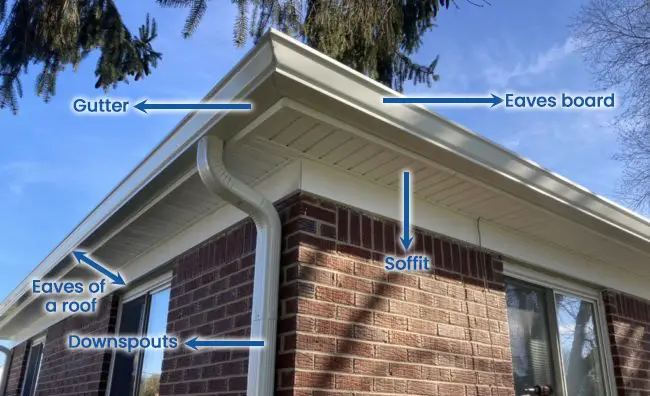
11. Eaves board (or) Fascia Board
An “eaves board,” also known as a “fascia board,” is a horizontal board that is typically mounted on the exposed ends of the rafters at the end of a roof.
The end of a lowermost roof covering material rests upon it. It is also used to hold/fix the rain gutter and to provide shade to the exterior walls.
12. Soffits
In general, the term soffit refers to the bottom face of any element. In roofing systems, the term soffit refers to the horizontal board that is situated underneath the horizontal overhang created by the roof eaves.
It plays a crucial role in roof ventilation and the aesthetics of the building. Ventilated soffits provide an inlet for air to flow into the attic or roof space, thereby regulating temperatures and preventing moisture buildups.
13. Gutters and Downspouts
These are the integral components for managing rainwater runoff. Gutters collect water from the roof’s surfaces and roof flashings and direct it toward the downspouts.
The downspouts collect water from the gutters and dispose it away from the building. Properly functional gutters and downspouts can prevent water damage to the roof and prevent water flooding around the building.
14. Gable end
A gable roof is a common type of roof, easily recognized by its triangular shape. It consists of two roof sections that slope in opposite directions from a central ridge, therefore forming a vertical triangle at the end, which is mostly enclosed by walls.
The term gable end or gable wall commonly refers to the entire wall, including the gable and the wall below it.
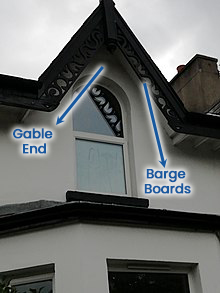
15. Barge boards
These are the boards that are typically installed on the gable end of the roof. It serves two purposes,
- It protects the exposed ends of the roof rafters at the gable end from elements such as rain, snow, wind, etc.
- It serves as an architectural element that enhances the overall aesthetic appeal of a building.
16. Principal Rafters
These are the inclined members of the roof truss and are used to support the purlins. The purlins indeed support the common rafter of the roof. The principal rafters and common rafters are both used in double-roof systems. In single-roof systems, generally, common rafters are only used.
The image of the King post roof truss (Double roof) is given below.
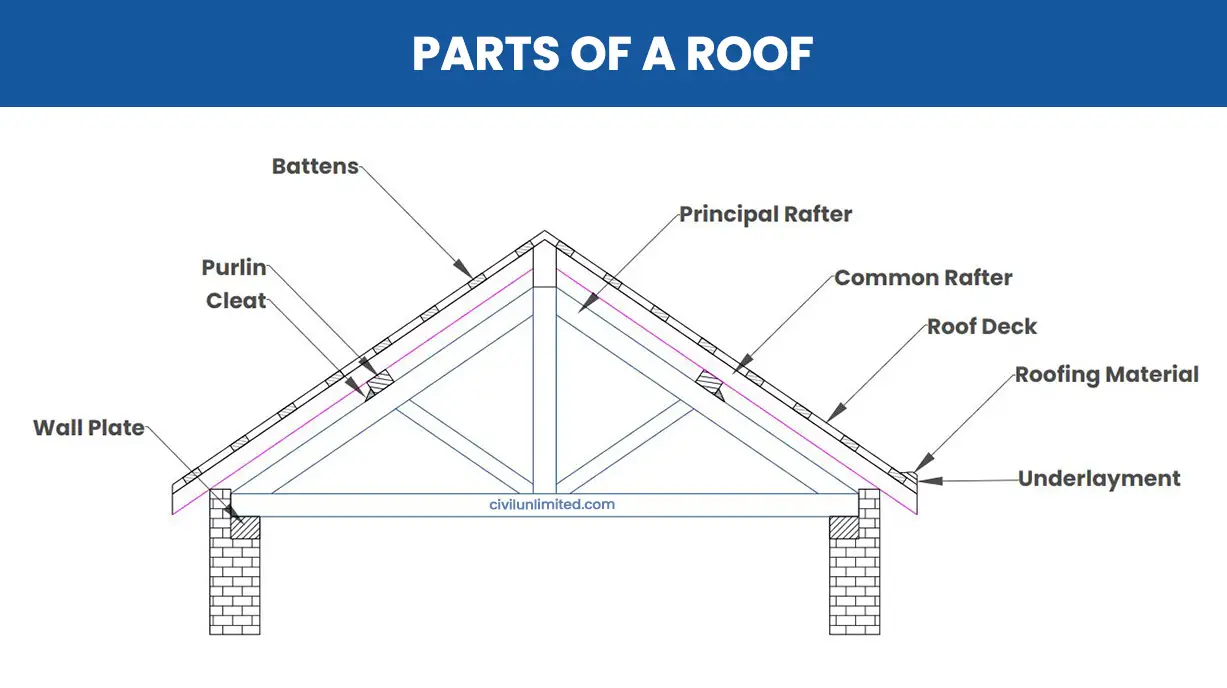
17. Common Rafters
These are the inclined members of the roof used to support the battens and the roof deck. They run from the ridge of the roof to the eaves of the roof.
18. Battens
These are the thin strips of wood that are fixed on the common rafters of a truss to give support to the roof deck and roofing materials.
19. Purlins
These are the horizontal blocks of wooden or steel members laid on the principal rafters to support the common rafters of a roof when the span is large. Purlins are used in the double-roof systems.
20. Cleat
These are the small pieces of wood, iron, or steel, which are fixed on the principal rafters of a truss to support the purlins. It is used to prevent purlins from sliding down.
21. Wall Plates
These are the long wooden members which are embedded in the top of the masonry walls. It is essential to connect walls to the roofs. The rafters of the roof i.e., common rafter in case of a single roof or principal rafter in case of a double roof, are fixed to the wall plates by bolting or nailing.
22. Hip Rafters
These are the wooden members which form the hip of a pitched roof. These rafters run diagonally from the ridge to the corners of the wall to support the roof decking and covering.
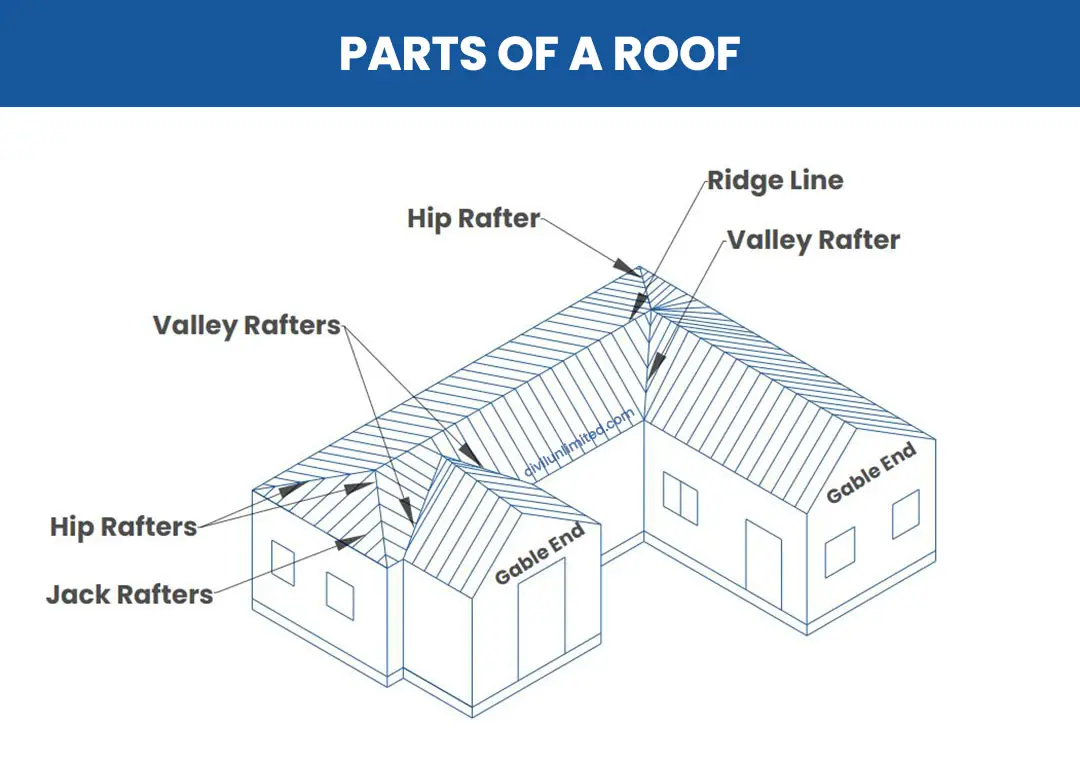
23. Jack Rafters
These rafters are shorter in length and run from the hip rafter to the eaves of the hipped end.
24. Valley rafters
These are the sloping rafters that run diagonally from the ridge to the eaves of the roof for supporting valley flashings/gutters.
25. Clear Span
A clear span is the clear horizontal distance between the internal faces of walls or supports.
26. Rise
This is a vertical distance measured from the eaves (lower edge of the roof) to the ridge (the highest point where the two roof slopes meet).
27. Pitch of roof
It is the inclination of the sides of a roof to the horizontal plane. The pitch of a roof is usually expressed, either as the ratio of rise to the span or in degrees.
It depends upon the climatic conditions and the material used for roof covering.
Hope you understand everything you need to know about the various parts of a roof and its functions. If you find this article helpful, let us know in the comment section.
Image credits: Civilengineermag.com, Watergateroofing.com, Colonyroofers.com
Read more:
How Often Should You Replace Your Roof?
What is shotcrete? | Shotcrete technology | shotcrete concrete
What is a Framed Structure? Exploring Types of Frame Structures
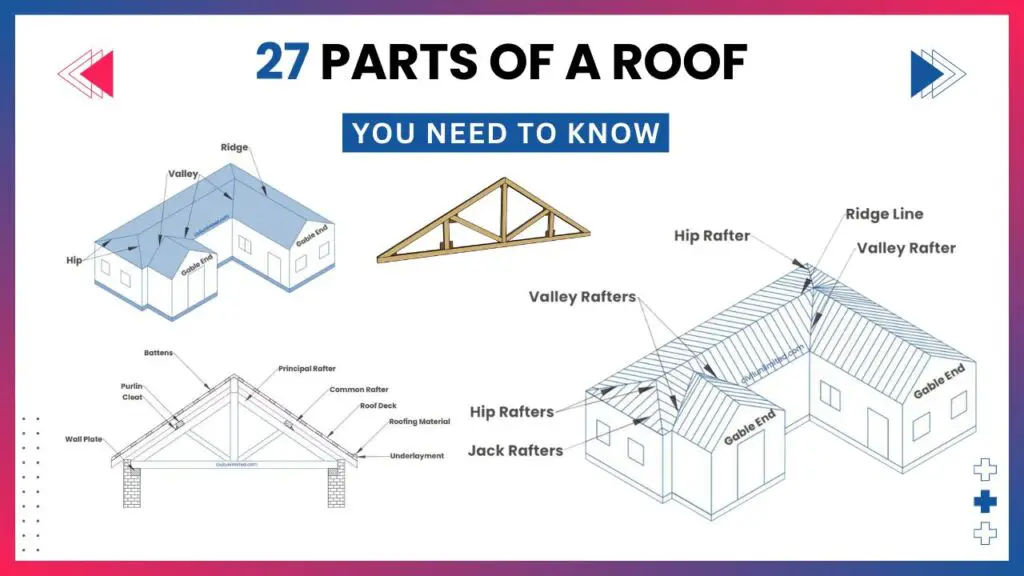
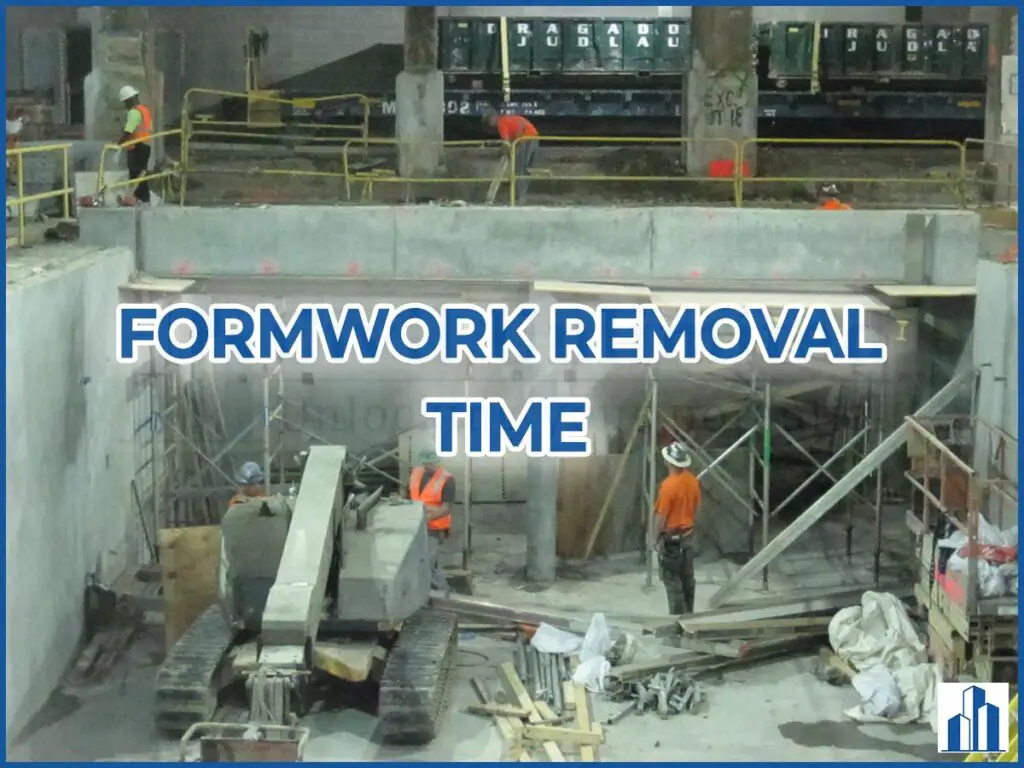
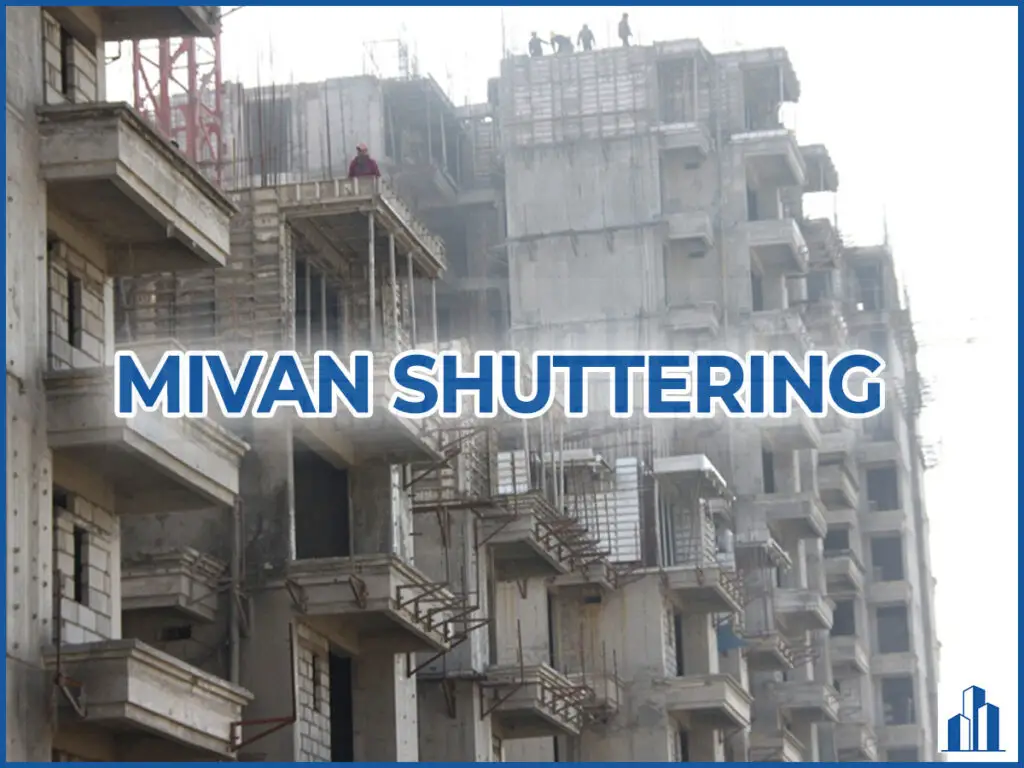

I went over this site and I believe you have a lot of great information, bookmarked (:.